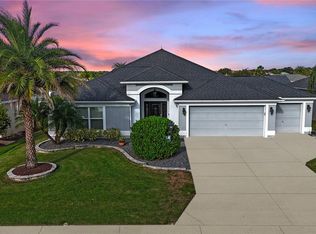Looking for a newer home just south of Hwy 466A? This gorgeous stretched Gardenia designer with a golf cart garage is on a corner lot located in the vibrant & active area, Village of Charlotte. Close to golf courses & driving range, rec & shopping centers, pools, restaurants, Brownwood & Sumter Landing market squares. Built in 2014, you'll appreciate the quality, craftsmanship & attention to detail as you enter through a stunning cut glass front door & feel the warmth of the engineered hardwood floors of the spacious 2035 sf open floor plan. The kitchen features lovely "Silk" (soft white) finish HomeCrest cabinets with crown molding & subway tile backsplash, under cabinet lighting & stainless steel appliances. The lovely granite countertops are consistent throughout the kitchen & baths. This home features a large kitchen dinette, breakfast bar plus a formal dining room-perfect for entertaining. The master bedroom suite has Jack & Jill closets with custom closet built-ins, dual sinks & Roman shower. You'll feel the difference in the stretched floor plan in the guest bedrooms. The 3rd bedroom has custom built cabinets, desk & queen Murphy bed. Enjoy outdoor living in the screened lanai with custom solar shades & side porch perfect for the grill. Other features includes a home water filtration system, custom painted driveway, sidewalks & garage floor, pull down stairs to garage attic storage. Annual property taxes $3034.76; $124 Fire, $745.24 Main, $1688.68 Bond pmt. Please watch our virtual tour video.
This property is off market, which means it's not currently listed for sale or rent on Zillow. This may be different from what's available on other websites or public sources.
