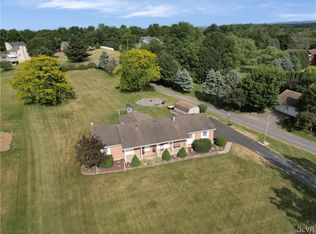Sold for $545,000
$545,000
3493 Gun Club Rd, Nazareth, PA 18064
4beds
2,636sqft
Single Family Residence
Built in 1997
1.13 Acres Lot
$552,200 Zestimate®
$207/sqft
$2,828 Estimated rent
Home value
$552,200
$503,000 - $607,000
$2,828/mo
Zestimate® history
Loading...
Owner options
Explore your selling options
What's special
Beautiful new upgrades because we listen! Come see this lovely home on 1+acre lot in highly sought after rural Nazareth Area. Quiet neighborhood 1 mile from 2 community parks and close to all major highways. Wonderful setting for commuters. The amount of space and thoughtfulness put into this beautiful Cape cod home will surprise you. Step up onto the covered front porch and enter into the dining area where you can host large family dinners or to use as a formal living room is you so choose. From this room the home opens into a large eat-in kitchen with island and a spacious great room with 12ft ceilings, beautiful beams and a wood burning stove surrounded by stone. This space wraps you in a warm homey feeling to enjoy that family time we all need, and just imagine that extra tall Christmas tree in the corner! Through the glass doors you will step onto the large back deck overlooking a lovely back yard. In the side yard is a patio with a firepit. Rounding out the 1st level are 2 bedrooms and master bath. The 2nd floor is where you will discover 2 additional large bedrooms and another full bath. The bonus to this level is an extremely large space that is presently the owners workshop, but has tremendous opportunities for more bedrooms, home gym, office space-your imagination is the limit! Added to all this- 4 car garage space and a shed. This home offers something for all of the family! We are hosting an Open House come see the fresh upgrades and give us an offer!
Zillow last checked: 8 hours ago
Listing updated: November 07, 2025 at 05:06pm
Listed by:
Bobbie A. Fraunfelter 610-360-9244,
Heart and Home Realty LLC,
Garett L. Michaels 484-894-9865,
Heart and Home Realty LLC
Bought with:
June M Lengyel, RS193306L
Coldwell Banker Heritage R E
Source: GLVR,MLS#: 763094 Originating MLS: Lehigh Valley MLS
Originating MLS: Lehigh Valley MLS
Facts & features
Interior
Bedrooms & bathrooms
- Bedrooms: 4
- Bathrooms: 2
- Full bathrooms: 2
Primary bedroom
- Level: First
- Dimensions: 14.20 x 13.00
Bedroom
- Level: Second
- Dimensions: 19.00 x 12.50
Bedroom
- Level: First
- Dimensions: 11.50 x 11.00
Bedroom
- Level: Second
- Dimensions: 17.00 x 12.50
Primary bathroom
- Level: First
- Dimensions: 7.20 x 8.00
Dining room
- Level: First
- Dimensions: 11.50 x 9.00
Family room
- Level: First
- Dimensions: 19.00 x 24.00
Other
- Level: Second
- Dimensions: 7.50 x 10.00
Kitchen
- Level: First
- Dimensions: 9.60 x 11.50
Laundry
- Level: First
- Dimensions: 8.00 x 8.00
Living room
- Level: First
- Dimensions: 12.50 x 19.00
Other
- Description: presently work shop ?gym, media etc
- Level: Second
- Dimensions: 31.00 x 18.00
Other
- Description: walk-in closet
- Level: Second
- Dimensions: 7.00 x 18.00
Heating
- Forced Air, Oil, Wood Stove
Cooling
- Central Air, Ceiling Fan(s)
Appliances
- Included: Dishwasher, Electric Oven, Electric Range, Microwave, Oil Water Heater, Water Softener Owned
- Laundry: Main Level
Features
- Cathedral Ceiling(s), Dining Area, Game Room, High Ceilings, In-Law Floorplan, Kitchen Island, Vaulted Ceiling(s), Central Vacuum
- Flooring: Carpet, Hardwood, Luxury Vinyl, Luxury VinylPlank
- Basement: Crawl Space,Full,Other,Concrete
- Has fireplace: Yes
- Fireplace features: Family Room, Wood Burning
Interior area
- Total interior livable area: 2,636 sqft
- Finished area above ground: 2,636
- Finished area below ground: 0
Property
Parking
- Total spaces: 4
- Parking features: Attached, Built In, Garage, Garage Door Opener
- Attached garage spaces: 4
Features
- Patio & porch: Covered, Deck, Patio, Porch
- Exterior features: Deck, Fire Pit, Porch, Patio, Shed
Lot
- Size: 1.13 Acres
Details
- Additional structures: Shed(s)
- Parcel number: K6 21 1B15 043
- Zoning: r2 residential
- Special conditions: None
Construction
Type & style
- Home type: SingleFamily
- Architectural style: Cape Cod
- Property subtype: Single Family Residence
Materials
- Vinyl Siding, Wood Siding
- Foundation: Basement
- Roof: Asphalt,Fiberglass
Condition
- Unknown
- Year built: 1997
Utilities & green energy
- Sewer: Septic Tank
- Water: Well
Community & neighborhood
Location
- Region: Nazareth
- Subdivision: Not in Development
Other
Other facts
- Ownership type: Fee Simple
Price history
| Date | Event | Price |
|---|---|---|
| 11/7/2025 | Sold | $545,000$207/sqft |
Source: | ||
| 10/7/2025 | Pending sale | $545,000$207/sqft |
Source: | ||
| 10/6/2025 | Price change | $545,000+1.9%$207/sqft |
Source: | ||
| 9/17/2025 | Price change | $534,9000%$203/sqft |
Source: | ||
| 8/26/2025 | Price change | $535,000-2.7%$203/sqft |
Source: | ||
Public tax history
| Year | Property taxes | Tax assessment |
|---|---|---|
| 2025 | $6,199 +0.9% | $80,900 |
| 2024 | $6,140 +0.9% | $80,900 |
| 2023 | $6,083 | $80,900 |
Find assessor info on the county website
Neighborhood: 18064
Nearby schools
GreatSchools rating
- 10/10Lower Nazareth El SchoolGrades: K-4Distance: 1.4 mi
- 7/10Nazareth Area Middle SchoolGrades: 7-8Distance: 3.6 mi
- 8/10Nazareth Area High SchoolGrades: 9-12Distance: 3.4 mi
Schools provided by the listing agent
- District: Nazareth
Source: GLVR. This data may not be complete. We recommend contacting the local school district to confirm school assignments for this home.

Get pre-qualified for a loan
At Zillow Home Loans, we can pre-qualify you in as little as 5 minutes with no impact to your credit score.An equal housing lender. NMLS #10287.
