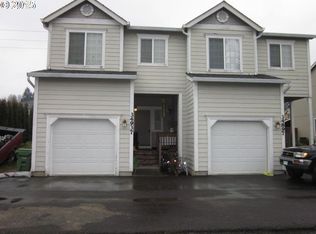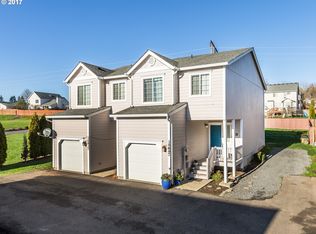Sold
$265,000
34937 Burt Rd, Saint Helens, OR 97051
3beds
1,279sqft
Residential
Built in 2002
3,484.8 Square Feet Lot
$265,200 Zestimate®
$207/sqft
$2,223 Estimated rent
Home value
$265,200
Estimated sales range
Not available
$2,223/mo
Zestimate® history
Loading...
Owner options
Explore your selling options
What's special
Welcome to your new home in St. Helens! This charming 3-bedroom, 2.5-bath, two-story townhouse delivers affordable living with modern flair. Bask in the bright, open living spaces, ideal for cozy nights or lively gatherings. The generous bedrooms offer peaceful sanctuaries, with a beautiful master suite featuring its own private bath. Outside, the low-maintenance yard frees up your weekends, while the prime location puts you steps from quaint shops, Restuarants, and stunning Columbia River views. Seize this gem for stylish, low-effort living in a thriving community—your new chapter starts here!
Zillow last checked: 8 hours ago
Listing updated: January 02, 2026 at 05:50am
Listed by:
Jesse Kuhn 503-706-9580,
RE/MAX Powerpros
Bought with:
Erica McCollum, 201244069
Works Real Estate
Source: RMLS (OR),MLS#: 174869089
Facts & features
Interior
Bedrooms & bathrooms
- Bedrooms: 3
- Bathrooms: 2
- Full bathrooms: 2
Primary bedroom
- Features: Bathroom, Walkin Closet
- Level: Upper
Bedroom 2
- Features: Wallto Wall Carpet
- Level: Upper
Bedroom 3
- Features: Wallto Wall Carpet
- Level: Upper
Dining room
- Level: Main
Living room
- Features: Engineered Hardwood
- Level: Main
Appliances
- Included: Dishwasher, Disposal, Free-Standing Range, Free-Standing Refrigerator, Microwave, Electric Water Heater
Features
- Bathroom, Walk-In Closet(s)
- Flooring: Wall to Wall Carpet, Engineered Hardwood
- Windows: Double Pane Windows, Vinyl Frames
- Basement: Crawl Space
- Fireplace features: Electric
Interior area
- Total structure area: 1,279
- Total interior livable area: 1,279 sqft
Property
Parking
- Total spaces: 1
- Parking features: Driveway, Parking Pad, Attached
- Attached garage spaces: 1
- Has uncovered spaces: Yes
Features
- Levels: Two
- Stories: 2
- Patio & porch: Porch
- Exterior features: Yard
- Fencing: Fenced
Lot
- Size: 3,484 sqft
- Features: Cul-De-Sac, Flag Lot, SqFt 3000 to 4999
Details
- Parcel number: 12182
- Zoning: R-5
Construction
Type & style
- Home type: SingleFamily
- Property subtype: Residential
- Attached to another structure: Yes
Materials
- Cement Siding
- Foundation: Slab
- Roof: Composition
Condition
- Resale
- New construction: No
- Year built: 2002
Utilities & green energy
- Sewer: Public Sewer
- Water: Public
- Utilities for property: Cable Connected, Satellite Internet Service
Community & neighborhood
Location
- Region: Saint Helens
Other
Other facts
- Listing terms: Conventional,FHA,USDA Loan,VA Loan
- Road surface type: Paved
Price history
| Date | Event | Price |
|---|---|---|
| 12/31/2025 | Sold | $265,000-11.6%$207/sqft |
Source: | ||
| 11/16/2025 | Pending sale | $299,900$234/sqft |
Source: | ||
| 11/15/2025 | Listed for sale | $299,900$234/sqft |
Source: | ||
| 11/15/2025 | Pending sale | $299,900$234/sqft |
Source: | ||
| 10/31/2025 | Price change | $299,900-1.6%$234/sqft |
Source: | ||
Public tax history
| Year | Property taxes | Tax assessment |
|---|---|---|
| 2024 | $2,348 +1.5% | $146,540 +3% |
| 2023 | $2,312 +4.3% | $142,280 +3% |
| 2022 | $2,218 +9.5% | $138,140 +3% |
Find assessor info on the county website
Neighborhood: 97051
Nearby schools
GreatSchools rating
- 5/10Mcbride Elementary SchoolGrades: K-5Distance: 0.4 mi
- 1/10St Helens Middle SchoolGrades: 6-8Distance: 1.6 mi
- 5/10St Helens High SchoolGrades: 9-12Distance: 0.8 mi
Schools provided by the listing agent
- Elementary: Lewis & Clark,Mcbride
- Middle: St Helens
- High: St Helens
Source: RMLS (OR). This data may not be complete. We recommend contacting the local school district to confirm school assignments for this home.
Get pre-qualified for a loan
At Zillow Home Loans, we can pre-qualify you in as little as 5 minutes with no impact to your credit score.An equal housing lender. NMLS #10287.

