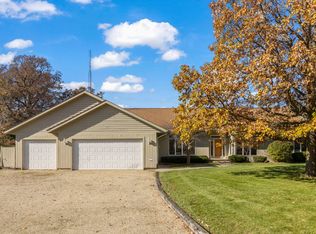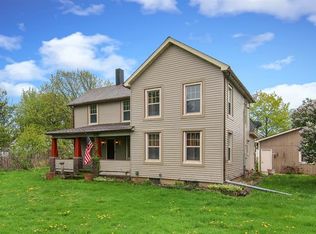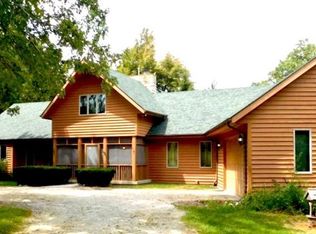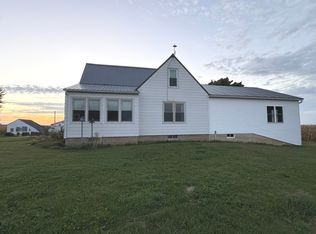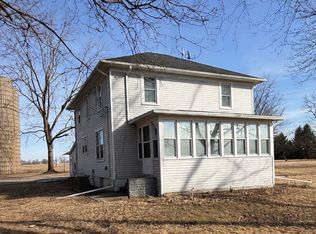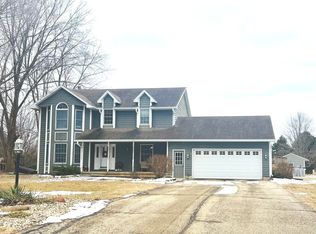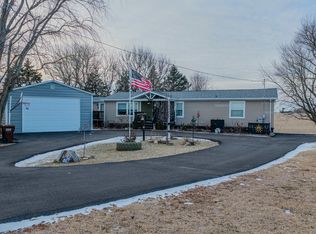Enjoy the tranquility of country living in this warm and comfortable two-story farmhouse on almost 2.5 acres, featuring an updated kitchen with custom soft-close cabinetry, hardwood floors, stainless steel appliances, and a cozy breakfast nook, plus a large dining room for easy entertaining. A main-floor bedroom with an attached full bath offers flexibility for an in-law arrangement or home office; an expansive primary bedroom with his-and-hers closets; a remodeled private bath; a private balcony; a second bedroom; and an additional full bath. Outside features a patio, a small pond, ample storage in the basement, an enclosed back porch, and two outbuildings-a barn and an approximately 30' x 70' multi-purpose outbuilding.
Active
$379,900
3494 Howlett Rd, Paw Paw, IL 61353
3beds
1,912sqft
Est.:
Single Family Residence
Built in 1906
2.44 Acres Lot
$-- Zestimate®
$199/sqft
$-- HOA
What's special
Small pondPrivate balconyEnclosed back porchRemodeled private bathCozy breakfast nookHardwood floorsStainless steel appliances
- 94 days |
- 957 |
- 35 |
Zillow last checked: 8 hours ago
Listing updated: November 22, 2025 at 10:07pm
Listing courtesy of:
Jose Guillu 773-317-5002,
United Real Estate - Chicago
Source: MRED as distributed by MLS GRID,MLS#: 12519019
Tour with a local agent
Facts & features
Interior
Bedrooms & bathrooms
- Bedrooms: 3
- Bathrooms: 3
- Full bathrooms: 3
Rooms
- Room types: Breakfast Room, Enclosed Porch
Primary bedroom
- Features: Flooring (Carpet), Window Treatments (Blinds), Bathroom (Full, Double Sink)
- Level: Second
- Area: 352 Square Feet
- Dimensions: 22X16
Bedroom 2
- Features: Flooring (Carpet), Window Treatments (Blinds)
- Level: Second
- Area: 150 Square Feet
- Dimensions: 15X10
Bedroom 3
- Features: Flooring (Vinyl), Window Treatments (Blinds)
- Level: Main
- Area: 144 Square Feet
- Dimensions: 12X12
Breakfast room
- Features: Flooring (Hardwood)
- Level: Main
- Area: 88 Square Feet
- Dimensions: 11X8
Dining room
- Features: Flooring (Hardwood)
- Level: Main
- Area: 192 Square Feet
- Dimensions: 16X12
Enclosed porch
- Features: Flooring (Other)
- Level: Main
- Area: 96 Square Feet
- Dimensions: 12X8
Kitchen
- Features: Kitchen (Eating Area-Breakfast Bar, Granite Counters), Flooring (Hardwood)
- Level: Main
- Area: 176 Square Feet
- Dimensions: 16X11
Laundry
- Features: Flooring (Carpet)
- Level: Main
- Area: 104 Square Feet
- Dimensions: 13X8
Living room
- Features: Flooring (Hardwood)
- Level: Main
- Area: 225 Square Feet
- Dimensions: 15X15
Heating
- Natural Gas, Propane, Forced Air
Cooling
- Central Air
Appliances
- Included: Range, Microwave, Dishwasher, Refrigerator, Dryer, Water Softener
- Laundry: Main Level
Features
- 1st Floor Bedroom, In-Law Floorplan, 1st Floor Full Bath, Granite Counters
- Flooring: Hardwood, Laminate
- Basement: Unfinished,Cellar,Full
Interior area
- Total structure area: 0
- Total interior livable area: 1,912 sqft
Property
Parking
- Total spaces: 12
- Parking features: Gravel, Yes, Garage Owned, Detached, Additional Parking, Owned, Garage
- Garage spaces: 6
Accessibility
- Accessibility features: No Disability Access
Features
- Stories: 2
- Patio & porch: Deck, Patio
- Exterior features: Balcony
Lot
- Size: 2.44 Acres
- Dimensions: 297X70X273X105X610X216
- Features: Mature Trees
Details
- Additional structures: Barn(s), Outbuilding
- Parcel number: 21123540001300
- Special conditions: None
- Other equipment: Water-Softener Owned, Ceiling Fan(s)
Construction
Type & style
- Home type: SingleFamily
- Architectural style: Farmhouse
- Property subtype: Single Family Residence
Materials
- Wood Siding
- Roof: Asphalt
Condition
- New construction: No
- Year built: 1906
Utilities & green energy
- Electric: Circuit Breakers
- Sewer: Septic Tank
- Water: Well
Community & HOA
HOA
- Services included: None
Location
- Region: Paw Paw
Financial & listing details
- Price per square foot: $199/sqft
- Tax assessed value: $195,903
- Annual tax amount: $4,552
- Date on market: 11/17/2025
- Ownership: Fee Simple
Estimated market value
Not available
Estimated sales range
Not available
Not available
Price history
Price history
| Date | Event | Price |
|---|---|---|
| 11/17/2025 | Listed for sale | $379,900+26.6%$199/sqft |
Source: | ||
| 12/7/2023 | Sold | $300,000$157/sqft |
Source: | ||
| 11/30/2023 | Pending sale | $300,000$157/sqft |
Source: | ||
| 10/13/2023 | Contingent | $300,000$157/sqft |
Source: | ||
| 10/12/2023 | Listed for sale | $300,000+81.8%$157/sqft |
Source: | ||
| 5/23/2019 | Sold | $165,000$86/sqft |
Source: | ||
| 4/2/2019 | Pending sale | $165,000$86/sqft |
Source: Rochelle - WEICHERT, REALTORS - Signature Professionals #10313809 Report a problem | ||
| 3/20/2019 | Listed for sale | $165,000$86/sqft |
Source: Weichert REALTORS Signature Professionals #10313809 Report a problem | ||
Public tax history
Public tax history
| Year | Property taxes | Tax assessment |
|---|---|---|
| 2024 | $4,552 +7.7% | $65,301 +15% |
| 2023 | $4,226 +12.6% | $56,783 +16.3% |
| 2022 | $3,753 +6.1% | $48,806 +8% |
| 2021 | $3,536 | $45,191 +3% |
| 2020 | -- | $43,875 +3% |
| 2019 | $2,941 +48.6% | $42,597 +25.7% |
| 2018 | $1,978 | $33,878 +3% |
| 2017 | $1,978 0% | $32,891 |
| 2016 | $1,979 -0.5% | $32,891 |
| 2015 | $1,989 -18.8% | $32,891 -14.7% |
| 2014 | $2,449 -29% | $38,537 -3% |
| 2013 | $3,452 +0.1% | $39,729 -2% |
| 2012 | $3,449 | $40,540 |
Find assessor info on the county website
BuyAbility℠ payment
Est. payment
$2,373/mo
Principal & interest
$1765
Property taxes
$608
Climate risks
Neighborhood: 61353
Nearby schools
GreatSchools rating
- 6/10Paw Paw Elementary SchoolGrades: K-5Distance: 2.4 mi
- 5/10Paw Paw Junior High SchoolGrades: 6-8Distance: 2.4 mi
Schools provided by the listing agent
- District: 271
Source: MRED as distributed by MLS GRID. This data may not be complete. We recommend contacting the local school district to confirm school assignments for this home.
