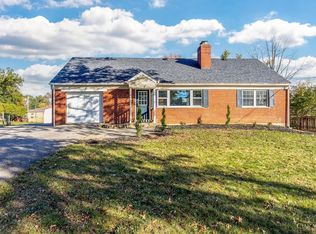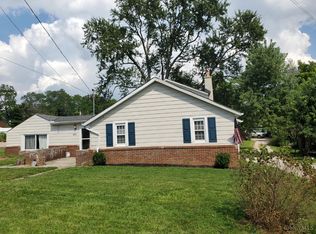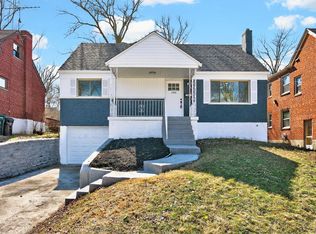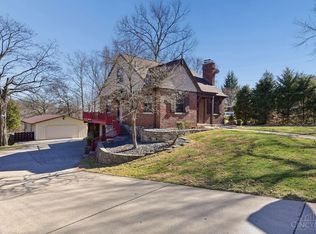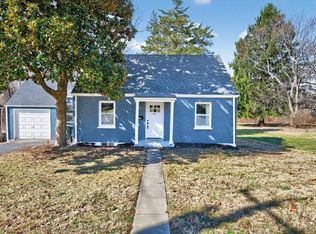Discover the perfect blend of classic charm and modern comfort on a spacious half-acre lot. This home features an updated kitchen with custom oak cabinets and solid-surface countertops, along with refinished hardwood floors that add warmth throughout. Enjoy flexible living with laundry on both the first floor and basement. The partially finished lower level offers a cozy family room plus a bonus room ideal for a home office, playroom, or game room. The large yard provides endless outdoor potential, and the two-car garage adds convenience and storage. Major updates include a new roof, AC, sump pump, and sewer stack in 2024. This beautifully maintained home is ready for you to make it your own. A member of the LLC that holds ownership of this property is a licensed real estate broker in the state of Ohio.
Pending
$270,000
3494 Poole Rd, Cincinnati, OH 45251
3beds
1,296sqft
Est.:
Single Family Residence
Built in 1951
0.52 Acres Lot
$267,400 Zestimate®
$208/sqft
$-- HOA
What's special
Two-car garageCustom oak cabinetsUpdated kitchenLarge yardSpacious half-acre lotCozy family roomSolid-surface countertops
- 46 days |
- 107 |
- 1 |
Likely to sell faster than
Zillow last checked: 8 hours ago
Listing updated: January 28, 2026 at 08:51am
Listed by:
Tressa K. Ellis 513-607-2618,
T. Ellis Agency 513-301-0009
Source: Cincy MLS,MLS#: 1865304 Originating MLS: Cincinnati Area Multiple Listing Service
Originating MLS: Cincinnati Area Multiple Listing Service

Facts & features
Interior
Bedrooms & bathrooms
- Bedrooms: 3
- Bathrooms: 2
- Full bathrooms: 2
Primary bedroom
- Features: Wood Floor
- Level: First
- Area: 169
- Dimensions: 13 x 13
Bedroom 2
- Level: First
- Area: 143
- Dimensions: 13 x 11
Bedroom 3
- Level: First
- Area: 90
- Dimensions: 10 x 9
Bedroom 4
- Area: 0
- Dimensions: 0 x 0
Bedroom 5
- Area: 0
- Dimensions: 0 x 0
Primary bathroom
- Features: Tub w/Shower
Bathroom 1
- Features: Full
- Level: First
Bathroom 2
- Features: Full
- Level: Basement
Dining room
- Area: 0
- Dimensions: 0 x 0
Family room
- Features: Fireplace
- Area: 192
- Dimensions: 16 x 12
Kitchen
- Features: Solid Surface Ctr, Eat-in Kitchen, Vinyl Floor, Walkout, Wood Cabinets
- Area: 176
- Dimensions: 16 x 11
Living room
- Features: Fireplace, Wood Floor
- Area: 273
- Dimensions: 21 x 13
Office
- Area: 0
- Dimensions: 0 x 0
Heating
- Forced Air, Gas
Cooling
- Central Air
Appliances
- Included: Dishwasher, Microwave, Oven/Range, Refrigerator, Electric Water Heater
Features
- Ceiling Fan(s)
- Windows: Vinyl, Insulated Windows
- Basement: Full,Partially Finished,Concrete,Vinyl Floor,Walk-Out Access
- Number of fireplaces: 2
- Fireplace features: Gas, Wood Burning, Basement, Family Room, Living Room
Interior area
- Total structure area: 1,296
- Total interior livable area: 1,296 sqft
Property
Parking
- Total spaces: 2
- Parking features: Driveway
- Attached garage spaces: 2
- Has uncovered spaces: Yes
Features
- Levels: One
- Stories: 1
- Patio & porch: Patio, Porch
- Fencing: Metal
Lot
- Size: 0.52 Acres
- Features: .5 to .9 Acres
Details
- Additional structures: Shed(s)
- Parcel number: 5100104013900
- Other equipment: Sump Pump
Construction
Type & style
- Home type: SingleFamily
- Architectural style: Ranch
- Property subtype: Single Family Residence
Materials
- Brick
- Foundation: Block
- Roof: Shingle
Condition
- New construction: No
- Year built: 1951
Details
- Warranty included: Yes
Utilities & green energy
- Gas: Natural
- Sewer: Public Sewer
- Water: Public
- Utilities for property: Cable Connected
Community & HOA
HOA
- Has HOA: No
Location
- Region: Cincinnati
Financial & listing details
- Price per square foot: $208/sqft
- Tax assessed value: $218,680
- Annual tax amount: $4,106
- Date on market: 1/6/2026
- Listing terms: No Special Financing
Estimated market value
$267,400
$254,000 - $281,000
$1,752/mo
Price history
Price history
| Date | Event | Price |
|---|---|---|
| 1/21/2026 | Pending sale | $270,000$208/sqft |
Source: | ||
| 1/6/2026 | Listed for sale | $270,000-1.8%$208/sqft |
Source: | ||
| 8/14/2025 | Listing removed | $275,000$212/sqft |
Source: | ||
| 7/31/2025 | Price change | $275,000-2.7%$212/sqft |
Source: | ||
| 7/22/2025 | Pending sale | $282,500$218/sqft |
Source: | ||
| 7/11/2025 | Price change | $282,500-2.2%$218/sqft |
Source: | ||
| 6/25/2025 | Price change | $289,000-3.3%$223/sqft |
Source: | ||
| 6/14/2025 | Listed for sale | $299,000$231/sqft |
Source: | ||
| 4/1/2025 | Listing removed | $299,000$231/sqft |
Source: | ||
| 2/25/2025 | Listed for sale | $299,000$231/sqft |
Source: | ||
| 2/10/2025 | Pending sale | $299,000$231/sqft |
Source: | ||
| 12/15/2024 | Price change | $299,000-3.5%$231/sqft |
Source: | ||
| 11/26/2024 | Listed for sale | $310,000+87.9%$239/sqft |
Source: | ||
| 4/3/2024 | Sold | $165,000$127/sqft |
Source: Public Record Report a problem | ||
Public tax history
Public tax history
| Year | Property taxes | Tax assessment |
|---|---|---|
| 2024 | $4,106 -21.9% | $76,538 |
| 2023 | $5,260 +56.7% | $76,538 +44.9% |
| 2022 | $3,357 -1.9% | $52,829 |
| 2021 | $3,421 +17.1% | $52,829 |
| 2020 | $2,921 +29.1% | $52,829 +24% |
| 2019 | $2,263 +5.7% | $42,606 |
| 2018 | $2,142 +4.9% | $42,606 |
| 2017 | $2,041 -2.7% | $42,606 -0.3% |
| 2016 | $2,097 | $42,749 |
| 2015 | $2,097 -0.2% | $42,749 |
| 2014 | $2,101 -1.4% | $42,749 -5% |
| 2013 | $2,132 -0.3% | $45,000 |
| 2012 | $2,138 +10.9% | $45,000 |
| 2011 | $1,928 -8.4% | $45,000 -10.4% |
| 2010 | $2,104 +5.9% | $50,243 |
| 2009 | $1,987 +2.4% | $50,243 |
| 2008 | $1,940 -13.8% | $50,243 -1% |
| 2007 | $2,250 +11.4% | $50,750 |
| 2006 | $2,019 +2.4% | $50,750 +2.7% |
| 2005 | $1,973 +8.1% | $49,420 +19.8% |
| 2003 | $1,824 -0.7% | $41,265 |
| 2002 | $1,837 +3.3% | $41,265 +6.7% |
| 2001 | $1,779 +3.3% | $38,675 |
| 2000 | $1,722 | $38,675 |
Find assessor info on the county website
BuyAbility℠ payment
Est. payment
$1,615/mo
Principal & interest
$1289
Property taxes
$326
Climate risks
Neighborhood: 45251
Nearby schools
GreatSchools rating
- 5/10Colerain Elementary SchoolGrades: K-5Distance: 1.1 mi
- 6/10Colerain Middle SchoolGrades: 6-8Distance: 1.1 mi
- 5/10Colerain High SchoolGrades: 9-12Distance: 0.5 mi
