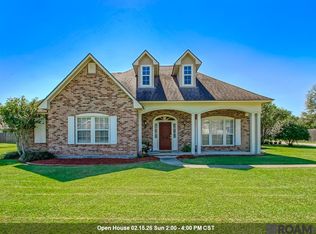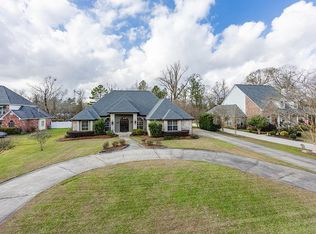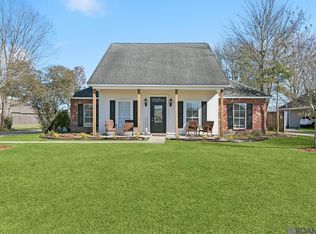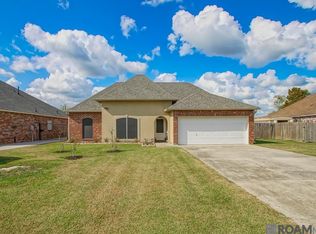Beautiful 3 Bedroom 2.5 Bath plus OFFICE on over 1.5 ACRES with 24x30 Metal Building and a stocked pond! Open Kitchen features SLAB GRANITE countertops and island, stainless appliances including GAS COOKTOP and lots of CUSTOM CABINETS & DRAWERS. Kitchen is open to large Living Room with HIGH CEILINGS, fireplace and great natural light. Private Master Suite has SLAB GRANITE on dual vanities, garden tub, separate shower and WALK-IN CLOSET. Oversized rear porch overlooking The Pond with sink and stubbed for OD Kitchen setup. AMAZING workshop features 14ft walls, 12x12 rollup door, electrical , plumbing, 1/2 bath, cabinets and camper plug. Backs up to large wooded area.
For sale
Price cut: $14.9K (2/11)
$525,000
34940 Clinton Allen Rd, Denham Springs, LA 70706
3beds
2,200sqft
Est.:
Single Family Residence, Residential
Built in 2019
1.55 Acres Lot
$-- Zestimate®
$239/sqft
$-- HOA
What's special
Stocked pondSeparate showerGarden tubPrivate master suiteWalk-in closetOpen kitchenCamper plug
- 63 days |
- 578 |
- 20 |
Zillow last checked: 8 hours ago
Listing updated: 13 hours ago
Listed by:
Scott Gaspard,
RE/MAX Select 225-291-1234
Source: ROAM MLS,MLS#: 2025022183
Tour with a local agent
Facts & features
Interior
Bedrooms & bathrooms
- Bedrooms: 3
- Bathrooms: 2
- Full bathrooms: 2
Rooms
- Room types: Bedroom, Primary Bedroom, Breakfast Room, Kitchen, Living Room, Office
Primary bedroom
- Features: En Suite Bath, Ceiling 9ft Plus
- Level: First
- Area: 241.38
- Width: 14.9
Bedroom 1
- Level: First
- Area: 146.4
- Dimensions: 12 x 12.2
Bedroom 2
- Level: First
- Area: 141.61
- Width: 11.9
Kitchen
- Features: Granite Counters, Kitchen Island, Pantry, Cabinets Custom Built
- Level: First
- Area: 217.83
Living room
- Level: First
- Area: 380.16
Office
- Level: First
- Area: 139.08
Heating
- Central
Cooling
- Central Air, Ceiling Fan(s)
Appliances
- Included: Gas Cooktop, Dishwasher, Disposal, Microwave, Oven
- Laundry: Electric Dryer Hookup, Washer Hookup
Features
- Built-in Features, Ceiling 9'+, Crown Molding
- Windows: Window Treatments
- Attic: Attic Access,Multiple Attics
- Has fireplace: Yes
- Fireplace features: Gas Log
Interior area
- Total structure area: 3,490
- Total interior livable area: 2,200 sqft
Property
Parking
- Total spaces: 2
- Parking features: 2 Cars Park, Garage, Garage Door Opener
- Has garage: Yes
Features
- Stories: 1
- Patio & porch: Covered
- Exterior features: Rain Gutters
- Fencing: Partial,Wood,Other
Lot
- Size: 1.55 Acres
- Dimensions: 106 x 660 x 76 x 97 x 671
- Features: Landscaped
Details
- Additional structures: Workshop
- Parcel number: 0581629
Construction
Type & style
- Home type: SingleFamily
- Architectural style: Traditional
- Property subtype: Single Family Residence, Residential
Materials
- Brick Siding, Stucco Siding, Brick, Stucco
- Foundation: Slab
- Roof: Shingle
Condition
- New construction: No
- Year built: 2019
Utilities & green energy
- Gas: City/Parish
- Sewer: Mechan. Sewer
- Water: Public
- Utilities for property: Cable Connected
Community & HOA
Community
- Security: Smoke Detector(s)
- Subdivision: Rural Tract (no Subd)
Location
- Region: Denham Springs
Financial & listing details
- Price per square foot: $239/sqft
- Tax assessed value: $368,540
- Annual tax amount: $4,149
- Price range: $525K - $525K
- Date on market: 12/10/2025
- Listing terms: Cash,Conventional,FHA,FMHA/Rural Dev
Estimated market value
Not available
Estimated sales range
Not available
Not available
Price history
Price history
| Date | Event | Price |
|---|---|---|
| 2/11/2026 | Price change | $525,000-2.8%$239/sqft |
Source: | ||
| 1/28/2026 | Price change | $539,900-1.8%$245/sqft |
Source: | ||
| 12/10/2025 | Listed for sale | $550,000+1.9%$250/sqft |
Source: | ||
| 11/3/2022 | Sold | -- |
Source: | ||
| 10/10/2022 | Pending sale | $539,900$245/sqft |
Source: | ||
Public tax history
Public tax history
| Year | Property taxes | Tax assessment |
|---|---|---|
| 2024 | $4,149 +21.1% | $36,854 +39.1% |
| 2023 | $3,425 +38.1% | $26,490 |
| 2022 | $2,481 +12.6% | $26,490 |
Find assessor info on the county website
BuyAbility℠ payment
Est. payment
$2,934/mo
Principal & interest
$2509
Property taxes
$241
Home insurance
$184
Climate risks
Neighborhood: 70706
Nearby schools
GreatSchools rating
- 4/10Live Oak Middle SchoolGrades: 5-6Distance: 1.6 mi
- 6/10Live Oak Junior HighGrades: 7-8Distance: 1.9 mi
- 9/10Live Oak High SchoolGrades: 9-12Distance: 2.1 mi
Schools provided by the listing agent
- District: Livingston Parish
Source: ROAM MLS. This data may not be complete. We recommend contacting the local school district to confirm school assignments for this home.
- Loading
- Loading





