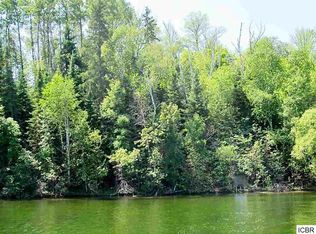Must see country setting close to Town with Pokegama Lake access.This 4 bedroom, 4 bath 2 story sits on 4.7 secluded acres with Pokegama Lake views and deeded access for private landing and dock area. The 1995 built home features many amenities including hardwood and ceramic floors, center island in Kitchen, stainless appliances, formal dining room, office or library on main floor, screened in front porch, wrap around deck, wood burning fireplace and main floor master suite! Outside you will enjoy the fenced in garden area, with gardening shed, raised bed vegetable gardens, raspberries, asparagus and rhubarb plants. Wait there's so much more! You have to check out the post & beam style barn with paver stone floor, running water, loft and large octagon cupola.
This property is off market, which means it's not currently listed for sale or rent on Zillow. This may be different from what's available on other websites or public sources.

