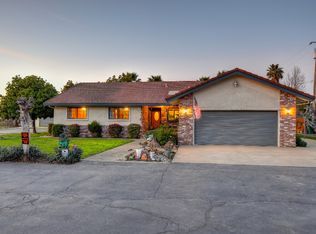Closed
$1,003,500
3495 E Collier Rd, Acampo, CA 95220
4beds
2,764sqft
Single Family Residence
Built in 1993
2.29 Acres Lot
$981,200 Zestimate®
$363/sqft
$3,420 Estimated rent
Home value
$981,200
$883,000 - $1.09M
$3,420/mo
Zestimate® history
Loading...
Owner options
Explore your selling options
What's special
Get off the grid! Discover this stunning custom home on over two beautifully maintained acres. Enjoy a peaceful and private space with a delightful blend of charm, comfort, and functionality. This property won't disappoint! Step inside and discover spacious, light-filled rooms that are perfect for entertaining and family gatherings. The thoughtfully updated kitchen, complete with added cabinetry in the dining area, offers modern convenience with a touch of rustic elegance. Outside, a true gardener's paradise awaits, with mature fruit trees, fragrant rose bushes, and stately shade trees that create a peaceful, park-like setting. Imagine planting a vast vegetable garden, cultivating your own crops, or even converting the land into a horse pasture, the possibilities are truly endless! This exceptional home has a 4-car garage, a massive shop, RV storage, and a convenient carport... perfect for all your vehicles and recreational toys. Enjoy tranquil evenings under the gazebo, stay cozy in winter with the pellet stove, and best of all rest easy year-round knowing you have owned solar and a backup generator already in place. Whether you're seeking a peaceful escape from the city or a self-sustaining lifestyle. Don't miss out on this custom home!
Zillow last checked: 8 hours ago
Listing updated: September 17, 2025 at 04:54pm
Listed by:
Kevin Cooper DRE #01355040 916-960-4850,
LPT Realty, Inc
Bought with:
Brian Ballance, DRE #02054847
Keller Williams Realty Sierra Foothills
Source: MetroList Services of CA,MLS#: 225109173Originating MLS: MetroList Services, Inc.
Facts & features
Interior
Bedrooms & bathrooms
- Bedrooms: 4
- Bathrooms: 4
- Full bathrooms: 2
- Partial bathrooms: 2
Primary bedroom
- Features: Walk-In Closet
Primary bathroom
- Features: Shower Stall(s), Double Vanity, Jetted Tub, Sunken Tub, Window
Dining room
- Features: Breakfast Nook, Formal Room, Dining/Family Combo
Kitchen
- Features: Pantry Cabinet, Granite Counters, Kitchen Island
Heating
- Central, Fireplace(s), Solar
Cooling
- Ceiling Fan(s), Central Air
Appliances
- Included: Free-Standing Refrigerator, Gas Cooktop, Built-In Gas Oven, Built-In Gas Range, Dishwasher, Disposal, Microwave
- Laundry: Cabinets, Sink, Inside Room
Features
- Flooring: Tile, Wood
- Number of fireplaces: 1
- Fireplace features: Brick, Living Room, Pellet Stove, Raised Hearth
Interior area
- Total interior livable area: 2,764 sqft
Property
Parking
- Total spaces: 4
- Parking features: Attached, Garage Door Opener
- Attached garage spaces: 4
Features
- Stories: 1
- Has spa: Yes
- Spa features: Bath
- Fencing: Back Yard,Metal,Wood,Fenced
Lot
- Size: 2.29 Acres
- Features: Auto Sprinkler F&R, Sprinklers In Rear
Details
- Additional structures: Gazebo, Workshop
- Parcel number: 005141320000
- Zoning description: R-R
- Special conditions: Standard
Construction
Type & style
- Home type: SingleFamily
- Architectural style: Ranch
- Property subtype: Single Family Residence
Materials
- Stucco, Frame, Wood
- Foundation: Raised
- Roof: Composition
Condition
- Year built: 1993
Utilities & green energy
- Sewer: Septic System
- Water: Well
- Utilities for property: Cable Available, Solar, Internet Available, Natural Gas Connected
Green energy
- Energy generation: Solar
Community & neighborhood
Location
- Region: Acampo
Price history
| Date | Event | Price |
|---|---|---|
| 9/17/2025 | Sold | $1,003,500+1.4%$363/sqft |
Source: MetroList Services of CA #225109173 Report a problem | ||
| 8/28/2025 | Pending sale | $990,000$358/sqft |
Source: MetroList Services of CA #225109173 Report a problem | ||
| 8/21/2025 | Listed for sale | $990,000+90.4%$358/sqft |
Source: MetroList Services of CA #225109173 Report a problem | ||
| 8/18/2015 | Sold | $520,000$188/sqft |
Source: MetroList Services of CA #15032529 Report a problem | ||
Public tax history
| Year | Property taxes | Tax assessment |
|---|---|---|
| 2025 | $7,387 +4.3% | $615,568 +2% |
| 2024 | $7,085 +1.6% | $603,499 +2% |
| 2023 | $6,970 +4% | $591,667 +2% |
Find assessor info on the county website
Neighborhood: 95220
Nearby schools
GreatSchools rating
- 6/10Valley Oaks Elementary SchoolGrades: K-6Distance: 3 mi
- 6/10Robert L McCaffrey Middle SchoolGrades: 7-8Distance: 4.5 mi
- 5/10Galt High SchoolGrades: 9-12Distance: 2.9 mi
Get pre-qualified for a loan
At Zillow Home Loans, we can pre-qualify you in as little as 5 minutes with no impact to your credit score.An equal housing lender. NMLS #10287.
