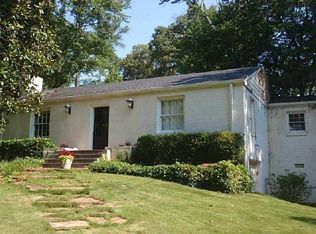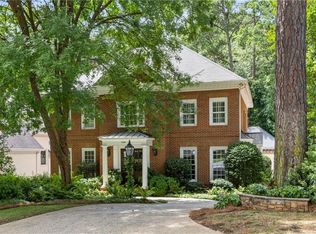Closed
$879,000
3495 Habersham Rd NW, Atlanta, GA 30305
4beds
2,329sqft
Single Family Residence, Residential
Built in 1945
0.32 Acres Lot
$876,300 Zestimate®
$377/sqft
$4,809 Estimated rent
Home value
$876,300
$824,000 - $938,000
$4,809/mo
Zestimate® history
Loading...
Owner options
Explore your selling options
What's special
Deal fell through—no fault of the seller! The owners of this charming Tuxedo Park Cottage at 3495 Habersham Road have already packed and are moving, so they’re motivated and ready to sell. This four-bedroom, two-and-a-half-bath home blends classic elegance with modern comfort, featuring well-proportioned rooms filled with natural light and gleaming hardwood floors throughout. The kitchen boasts quality appliances, marble countertops, and ample cabinetry, flowing seamlessly into the living, dining, and family rooms. The spacious primary suite includes an ensuite bath, and all bedrooms offer peaceful retreats. Recent updates include a new driveway and walkway, new shutters, new garage doors with openers, custom plantation blinds, a newer roof (2018), lawn sprinkler system, new closets, an updated laundry room, and a new security system. The versatile 2-car garage with a rear shop is ideal for a home office or extra storage. Located in desirable Tuxedo Park, this move-in-ready home is close to top schools, fine dining, shopping, and Buckhead’s cultural amenities. The sellers are eager for a quick sale—bring your offer!
Zillow last checked: 8 hours ago
Listing updated: October 06, 2025 at 01:00pm
Listing Provided by:
Neal W Heery,
Atlanta Fine Homes Sotheby's International 404-312-2239
Bought with:
Jason Crosby, 427569
Keller Williams Realty Metro Atlanta
Source: FMLS GA,MLS#: 7513678
Facts & features
Interior
Bedrooms & bathrooms
- Bedrooms: 4
- Bathrooms: 3
- Full bathrooms: 2
- 1/2 bathrooms: 1
- Main level bathrooms: 2
- Main level bedrooms: 4
Primary bedroom
- Features: Master on Main
- Level: Master on Main
Bedroom
- Features: Master on Main
Primary bathroom
- Features: Double Vanity, Separate Tub/Shower, Soaking Tub
Dining room
- Features: Open Concept
Kitchen
- Features: Breakfast Bar, Cabinets White, Eat-in Kitchen, Kitchen Island, Pantry, Stone Counters
Heating
- Forced Air
Cooling
- Ceiling Fan(s), Central Air
Appliances
- Included: Dishwasher, Disposal, Electric Oven, Gas Range, Gas Water Heater, Microwave, Refrigerator
- Laundry: Laundry Room, Main Level
Features
- Bookcases, Coffered Ceiling(s), Double Vanity, High Ceilings 9 ft Main, Walk-In Closet(s)
- Flooring: Carpet, Hardwood
- Windows: Plantation Shutters
- Basement: Crawl Space
- Number of fireplaces: 2
- Fireplace features: Decorative, Family Room, Keeping Room
- Common walls with other units/homes: No Common Walls
Interior area
- Total structure area: 2,329
- Total interior livable area: 2,329 sqft
- Finished area above ground: 2,329
- Finished area below ground: 0
Property
Parking
- Total spaces: 2
- Parking features: Garage, Parking Lot
- Garage spaces: 2
Accessibility
- Accessibility features: None
Features
- Levels: One
- Stories: 1
- Patio & porch: Covered, Deck, Patio, Rear Porch, Screened
- Exterior features: Private Yard, No Dock
- Pool features: None
- Spa features: None
- Fencing: Back Yard,Fenced,Wood
- Has view: Yes
- View description: City
- Waterfront features: None
- Body of water: None
Lot
- Size: 0.32 Acres
- Dimensions: 107x145x77x5x148
- Features: Back Yard, Corner Lot, Front Yard, Landscaped, Level
Details
- Additional structures: Garage(s)
- Parcel number: 17 009800030244
- Other equipment: None
- Horse amenities: None
Construction
Type & style
- Home type: SingleFamily
- Architectural style: Bungalow,Ranch,Traditional
- Property subtype: Single Family Residence, Residential
Materials
- Cement Siding, Stone
- Foundation: Block
- Roof: Composition
Condition
- Resale
- New construction: No
- Year built: 1945
Utilities & green energy
- Electric: 110 Volts
- Sewer: Public Sewer
- Water: Public
- Utilities for property: Cable Available, Electricity Available, Natural Gas Available, Phone Available, Sewer Available, Water Available
Green energy
- Energy efficient items: None
- Energy generation: None
Community & neighborhood
Security
- Security features: Security Lights, Security System Owned, Smoke Detector(s)
Community
- Community features: Near Beltline, Near Public Transport, Near Schools, Near Shopping, Near Trails/Greenway, Park, Restaurant, Sidewalks, Street Lights
Location
- Region: Atlanta
- Subdivision: Tuxedo Park
HOA & financial
HOA
- Has HOA: No
Other
Other facts
- Listing terms: Cash,Conventional
- Ownership: Fee Simple
- Road surface type: Asphalt, Paved
Price history
| Date | Event | Price |
|---|---|---|
| 10/1/2025 | Sold | $879,000-1.8%$377/sqft |
Source: | ||
| 9/23/2025 | Pending sale | $895,000$384/sqft |
Source: | ||
| 9/12/2025 | Price change | $895,000-5.3%$384/sqft |
Source: | ||
| 6/14/2025 | Price change | $945,000-3.1%$406/sqft |
Source: | ||
| 5/6/2025 | Price change | $975,000-2%$419/sqft |
Source: | ||
Public tax history
| Year | Property taxes | Tax assessment |
|---|---|---|
| 2024 | $10,643 +36.2% | $319,160 |
| 2023 | $7,817 -19.8% | $319,160 +7.9% |
| 2022 | $9,741 +24.7% | $295,760 +14.4% |
Find assessor info on the county website
Neighborhood: South Tuxedo Park
Nearby schools
GreatSchools rating
- 8/10Jackson Elementary SchoolGrades: PK-5Distance: 2.7 mi
- 6/10Sutton Middle SchoolGrades: 6-8Distance: 1.7 mi
- 8/10North Atlanta High SchoolGrades: 9-12Distance: 3.6 mi
Schools provided by the listing agent
- Elementary: Jackson - Atlanta
- Middle: Willis A. Sutton
- High: North Atlanta
Source: FMLS GA. This data may not be complete. We recommend contacting the local school district to confirm school assignments for this home.
Get a cash offer in 3 minutes
Find out how much your home could sell for in as little as 3 minutes with a no-obligation cash offer.
Estimated market value
$876,300

