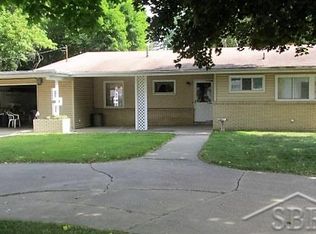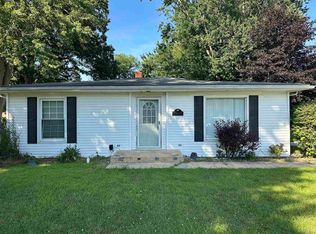Sold for $179,900
$179,900
3495 Williamson Rd, Saginaw, MI 48601
5beds
2,519sqft
Single Family Residence
Built in 1975
0.3 Acres Lot
$198,100 Zestimate®
$71/sqft
$1,541 Estimated rent
Home value
$198,100
$182,000 - $212,000
$1,541/mo
Zestimate® history
Loading...
Owner options
Explore your selling options
What's special
Refreshed and spacious! This 2500 sq ft home has 5 large bedrooms, spacious living room and dining area, plus lots of storage space! The living room has a vaulted ceiling with recessed lighting and abundant natural light from the large picture window. The kitchen is newly refinished with new cabinets and countertops, overlooking the large dining area. There is a separate family room/den at the back of the house, a perfect game room or homework station. Two spacious bedrooms are on the entry level, with 3 additional bedrooms and a large walk-in storage closet upstairs. The attached 1 car garage has room for additional storage. Additional covered parking under the carport and in the turnaround driveway. Close proximity to schools, shopping, highways, and everything else!
Zillow last checked: 8 hours ago
Listing updated: June 27, 2023 at 10:58am
Listed by:
Michael J Davidson 810-397-3000,
REMAX Right Choice
Bought with:
Jennifer Horton
RE/MAX of Midland
Source: MiRealSource,MLS#: 50100597 Originating MLS: East Central Association of REALTORS
Originating MLS: East Central Association of REALTORS
Facts & features
Interior
Bedrooms & bathrooms
- Bedrooms: 5
- Bathrooms: 2
- Full bathrooms: 1
- 1/2 bathrooms: 1
Primary bedroom
- Level: First
Bedroom 1
- Features: Carpet
- Level: Entry
- Area: 182
- Dimensions: 14 x 13
Bedroom 2
- Features: Carpet
- Level: Entry
- Area: 121
- Dimensions: 11 x 11
Bedroom 3
- Features: Carpet
- Level: Second
- Area: 190
- Dimensions: 19 x 10
Bedroom 4
- Features: Carpet
- Level: Second
- Area: 168
- Dimensions: 14 x 12
Bedroom 5
- Features: Carpet
- Level: Second
- Area: 220
- Dimensions: 20 x 11
Bathroom 1
- Features: Vinyl
- Level: Entry
- Area: 54
- Dimensions: 9 x 6
Dining room
- Features: Vinyl
- Level: Entry
- Area: 180
- Dimensions: 15 x 12
Family room
- Features: Vinyl
- Level: Entry
- Area: 140
- Dimensions: 14 x 10
Kitchen
- Features: Vinyl
- Level: Entry
- Area: 96
- Dimensions: 12 x 8
Living room
- Features: Carpet
- Level: Entry
- Area: 312
- Dimensions: 24 x 13
Heating
- Forced Air, Natural Gas
Cooling
- Ceiling Fan(s)
Appliances
- Included: Gas Water Heater
- Laundry: First Floor Laundry, Laundry Room
Features
- Flooring: Vinyl, Carpet
- Basement: Crawl Space
- Has fireplace: No
Interior area
- Total structure area: 2,519
- Total interior livable area: 2,519 sqft
- Finished area above ground: 2,519
- Finished area below ground: 0
Property
Parking
- Total spaces: 1
- Parking features: Garage, Unassigned, Driveway, Attached, Carport, Electric in Garage, Workshop in Garage, Direct Access
- Attached garage spaces: 1
- Has carport: Yes
Features
- Levels: Two
- Stories: 2
- Frontage type: Road
- Frontage length: 80
Lot
- Size: 0.30 Acres
- Dimensions: 80 x 165
Details
- Parcel number: 09115083205000
Construction
Type & style
- Home type: SingleFamily
- Architectural style: Contemporary
- Property subtype: Single Family Residence
Materials
- Aluminum Siding, Stone
Condition
- Year built: 1975
Utilities & green energy
- Sewer: Public Sanitary
- Water: Public
Community & neighborhood
Location
- Region: Saginaw
- Subdivision: Southfield Village Subdivision
Other
Other facts
- Listing agreement: Exclusive Right To Sell
- Listing terms: Cash,Conventional,FHA,VA Loan,MIStateHsDevAuthority
- Ownership type: LLC
- Road surface type: Paved
Price history
| Date | Event | Price |
|---|---|---|
| 6/23/2023 | Sold | $179,900$71/sqft |
Source: | ||
| 6/22/2023 | Pending sale | $179,900$71/sqft |
Source: | ||
| 4/28/2023 | Price change | $179,900-1.4%$71/sqft |
Source: | ||
| 4/15/2023 | Price change | $182,500-1.3%$72/sqft |
Source: | ||
| 3/30/2023 | Price change | $184,900-1.4%$73/sqft |
Source: | ||
Public tax history
| Year | Property taxes | Tax assessment |
|---|---|---|
| 2024 | $3,701 | $83,600 +15.5% |
| 2023 | -- | $72,400 +11.9% |
| 2022 | -- | $64,700 +8.2% |
Find assessor info on the county website
Neighborhood: 48601
Nearby schools
GreatSchools rating
- 2/10Martin G. Atkins Elementary SchoolGrades: 2-5Distance: 0.2 mi
- 5/10Bridgeport-Spaulding Middle School-SchrahGrades: 6-8Distance: 0.2 mi
- 3/10Bridgeport High SchoolGrades: 9-12Distance: 2.1 mi
Schools provided by the listing agent
- District: Bridgeport Spaulding CSD
Source: MiRealSource. This data may not be complete. We recommend contacting the local school district to confirm school assignments for this home.
Get pre-qualified for a loan
At Zillow Home Loans, we can pre-qualify you in as little as 5 minutes with no impact to your credit score.An equal housing lender. NMLS #10287.
Sell for more on Zillow
Get a Zillow Showcase℠ listing at no additional cost and you could sell for .
$198,100
2% more+$3,962
With Zillow Showcase(estimated)$202,062

