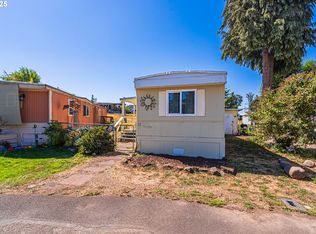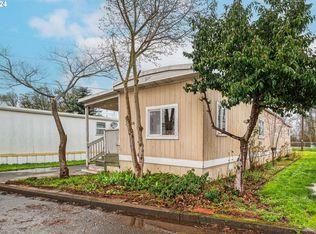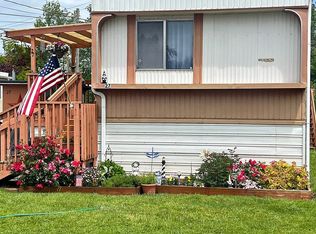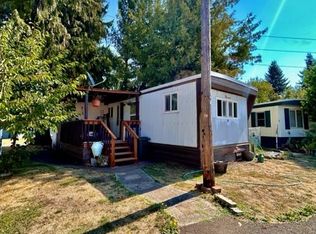Sold
$62,000
34956 Seavey Loop Rd UNIT 20, Eugene, OR 97405
2beds
924sqft
Residential, Manufactured Home
Built in 1980
-- sqft lot
$-- Zestimate®
$67/sqft
$1,512 Estimated rent
Home value
Not available
Estimated sales range
Not available
$1,512/mo
Zestimate® history
Loading...
Owner options
Explore your selling options
What's special
Affordable and Comfortable Living in The Village at Seavey Loop. An all ages community. Discover the perfect blend of affordability and convenience in this charming 924 sq. ft. single-wide home, nestled near the entrance of The Village. Recently renovated, this cozy home features double-pane vinyl windows, fresh interior and exterior paint, solid wood doors, updated interior lighting, and a durable new membrane roof. Step outside to enjoy scenic views of Mt. Pisgah and the Park, with the added bonus of no rear neighbors, providing extra space to unwind. A rebuilt shed with a new roof offers plenty of room for your tools. Space rent is $715/month and includes water, sewer, and garbage services. Prospective buyers must be approved for residency by park management - . Don’t miss this opportunity to own a move-in-ready home for under $100,000!
Zillow last checked: 8 hours ago
Listing updated: January 12, 2025 at 01:12am
Listed by:
Donnie Offet 541-736-6936,
Keller Williams Realty Eugene and Springfield,
Don Offet 541-520-3449,
Keller Williams Realty Eugene and Springfield
Bought with:
Lisanne Dickenson, 200703097
Willamette Properties Group
Source: RMLS (OR),MLS#: 24381587
Facts & features
Interior
Bedrooms & bathrooms
- Bedrooms: 2
- Bathrooms: 1
- Full bathrooms: 1
- Main level bathrooms: 1
Primary bedroom
- Level: Main
Bedroom 2
- Level: Main
Kitchen
- Level: Main
Living room
- Level: Main
Heating
- Forced Air
Appliances
- Included: Free-Standing Range, Free-Standing Refrigerator, Microwave, Electric Water Heater, Tank Water Heater
- Laundry: Laundry Room
Features
- Pantry
- Flooring: Laminate, Tile
- Windows: Double Pane Windows, Vinyl Frames
- Basement: Crawl Space
Interior area
- Total structure area: 924
- Total interior livable area: 924 sqft
Property
Parking
- Parking features: Driveway, On Street
- Has uncovered spaces: Yes
Accessibility
- Accessibility features: One Level, Utility Room On Main, Accessibility
Features
- Levels: One
- Stories: 1
- Patio & porch: Covered Deck
- Exterior features: Yard
- Has view: Yes
- View description: Park/Greenbelt, Seasonal, Trees/Woods
Lot
- Features: Commons, Level, Trees, SqFt 0K to 2999
Details
- Additional structures: ToolShed
- Parcel number: 4127062
- On leased land: Yes
- Lease amount: $715
- Land lease expiration date: 1735603200000
Construction
Type & style
- Home type: MobileManufactured
- Property subtype: Residential, Manufactured Home
Materials
- Aluminum Siding, Panel
- Foundation: Pillar/Post/Pier, Skirting
- Roof: Membrane
Condition
- Resale
- New construction: No
- Year built: 1980
Utilities & green energy
- Sewer: Public Sewer
- Water: Public
- Utilities for property: Cable Connected
Community & neighborhood
Security
- Security features: None
Location
- Region: Eugene
- Subdivision: The Village At Seavey Loop
Other
Other facts
- Listing terms: Cash,Conventional
- Road surface type: Paved
Price history
| Date | Event | Price |
|---|---|---|
| 1/10/2025 | Sold | $62,000-11.4%$67/sqft |
Source: | ||
| 1/1/2025 | Pending sale | $70,000$76/sqft |
Source: | ||
| 12/13/2024 | Listed for sale | $70,000$76/sqft |
Source: | ||
Public tax history
| Year | Property taxes | Tax assessment |
|---|---|---|
| 2018 | -- | $6,448 |
| 2017 | -- | $6,448 -5.1% |
| 2016 | -- | $6,795 -5.9% |
Find assessor info on the county website
Neighborhood: 97405
Nearby schools
GreatSchools rating
- 4/10Centennial Elementary SchoolGrades: K-5Distance: 4.4 mi
- 3/10Hamlin Middle SchoolGrades: 6-8Distance: 4.1 mi
- 4/10Springfield High SchoolGrades: 9-12Distance: 3.8 mi
Schools provided by the listing agent
- Elementary: Centennial
- Middle: Hamlin
- High: Springfield
Source: RMLS (OR). This data may not be complete. We recommend contacting the local school district to confirm school assignments for this home.



