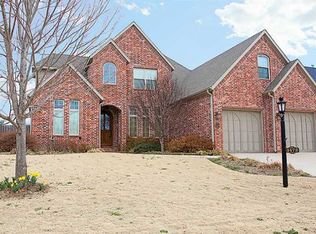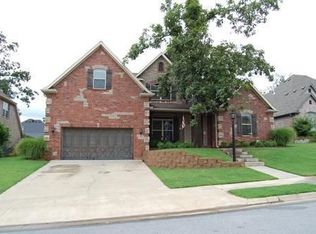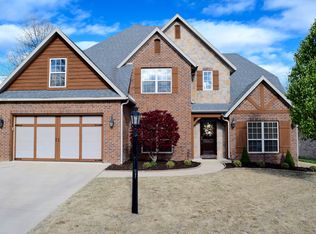Sold for $519,000
$519,000
3496 Pasofino Loop, Springdale, AR 72764
4beds
2,867sqft
Single Family Residence
Built in 2006
10,018.8 Square Feet Lot
$519,600 Zestimate®
$181/sqft
$2,559 Estimated rent
Home value
$519,600
$483,000 - $556,000
$2,559/mo
Zestimate® history
Loading...
Owner options
Explore your selling options
What's special
Incredible and spacious, this beautifully renovated 4-bedroom, 3-bathroom home is located in a highly desirable area with easy access to JB Hunt’s home office and Interstate 49, offering quick travel north to Rogers or south to Fayetteville. Freshly updated w/ new paint, HVAC 2019, new roof 2021, carpet, privacy fence, dishwasher, & kitchen stove, this home is truly move-in ready! The well-thought-out floor plan features custom trim and crown molding, along with granite countertops. The large primary suite offers plenty of space, while the tall windows fill the rooms with natural light. The main living area boasts soaring 18ft ceilings, adding to the openness and charm of the space. You’ll love the bonus game room, perfect for entertaining, and the formal dining room ideal for special gatherings. Need a home office? This home has a spacious one, making it perfect for remote work. There’s so much to see and even more room for everyone to enjoy!
Zillow last checked: 8 hours ago
Listing updated: May 01, 2025 at 10:55am
Listed by:
Greg Hughes greg@eliterealtyar.com,
Elite Realty
Bought with:
Madeline Smallwood, EB00079012
Collier & Associates-Bentonville Branch
Source: ArkansasOne MLS,MLS#: 1295899 Originating MLS: Northwest Arkansas Board of REALTORS MLS
Originating MLS: Northwest Arkansas Board of REALTORS MLS
Facts & features
Interior
Bedrooms & bathrooms
- Bedrooms: 4
- Bathrooms: 3
- Full bathrooms: 3
Primary bedroom
- Level: Main
- Dimensions: 16x13
Bedroom
- Level: Main
- Dimensions: 14x11
Bedroom
- Level: Second
- Dimensions: 13x11
Bedroom
- Level: Second
- Dimensions: 12x11
Bathroom
- Level: Main
Bathroom
- Level: Second
Dining room
- Level: Main
- Dimensions: 13x11
Family room
- Level: Second
- Dimensions: 21x13
Kitchen
- Level: Main
- Dimensions: 18x13
Living room
- Level: Main
- Dimensions: 16x16
Other
- Level: Main
- Dimensions: 13x12
Utility room
- Level: Main
Heating
- Central, Gas
Cooling
- Central Air, Electric
Appliances
- Included: Dishwasher, Electric Range, Disposal, Gas Water Heater, Microwave, Range Hood, Plumbed For Ice Maker
- Laundry: Washer Hookup, Dryer Hookup
Features
- Attic, Ceiling Fan(s), Granite Counters, Pantry, Storage, Walk-In Closet(s), Window Treatments
- Flooring: Carpet, Ceramic Tile, Wood
- Windows: Double Pane Windows, Vinyl, Blinds
- Has basement: No
- Number of fireplaces: 1
- Fireplace features: Gas Log, Living Room
Interior area
- Total structure area: 2,867
- Total interior livable area: 2,867 sqft
Property
Parking
- Total spaces: 2
- Parking features: Attached, Garage, Garage Door Opener
- Has attached garage: Yes
- Covered spaces: 2
Features
- Levels: Two
- Stories: 2
- Patio & porch: Deck
- Exterior features: Concrete Driveway
- Pool features: None
- Fencing: Back Yard,Privacy,Wood
- Waterfront features: None
Lot
- Size: 10,018 sqft
- Features: Near Park, Subdivision, Wooded
Details
- Additional structures: None
- Parcel number: 2101278000
- Special conditions: None
Construction
Type & style
- Home type: SingleFamily
- Architectural style: Traditional
- Property subtype: Single Family Residence
Materials
- Brick, Rock
- Foundation: Slab
- Roof: Architectural,Shingle
Condition
- New construction: No
- Year built: 2006
Utilities & green energy
- Sewer: Public Sewer
- Water: Public
- Utilities for property: Electricity Available, Natural Gas Available, Phone Available, Sewer Available, Water Available
Community & neighborhood
Security
- Security features: Security System, Fire Sprinkler System, Smoke Detector(s)
Community
- Community features: Curbs, Near Schools, Park, Sidewalks
Location
- Region: Springdale
- Subdivision: Shenandoah Hills
HOA & financial
HOA
- HOA fee: $300 annually
- Services included: See Agent
Other
Other facts
- Road surface type: Paved
Price history
| Date | Event | Price |
|---|---|---|
| 4/30/2025 | Sold | $519,000$181/sqft |
Source: | ||
| 3/10/2025 | Price change | $519,000-1.1%$181/sqft |
Source: | ||
| 1/16/2025 | Listed for sale | $524,900+114.2%$183/sqft |
Source: | ||
| 7/28/2010 | Sold | $245,000$85/sqft |
Source: Public Record Report a problem | ||
Public tax history
| Year | Property taxes | Tax assessment |
|---|---|---|
| 2024 | $2,551 -5.4% | $58,550 -4.3% |
| 2023 | $2,696 -1.8% | $61,210 +4.5% |
| 2022 | $2,746 +5.7% | $58,550 +4.8% |
Find assessor info on the county website
Neighborhood: 72764
Nearby schools
GreatSchools rating
- 9/10Hunt Elementary SchoolGrades: PK-5Distance: 1 mi
- 7/10Central Junior High SchoolGrades: 8-9Distance: 2.6 mi
- 6/10Har-Ber High SchoolGrades: 9-12Distance: 4.7 mi
Schools provided by the listing agent
- District: Springdale
Source: ArkansasOne MLS. This data may not be complete. We recommend contacting the local school district to confirm school assignments for this home.
Get pre-qualified for a loan
At Zillow Home Loans, we can pre-qualify you in as little as 5 minutes with no impact to your credit score.An equal housing lender. NMLS #10287.
Sell for more on Zillow
Get a Zillow Showcase℠ listing at no additional cost and you could sell for .
$519,600
2% more+$10,392
With Zillow Showcase(estimated)$529,992


