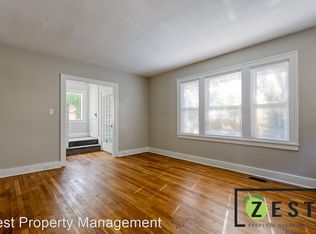Sold for $306,000
$306,000
3497 Audubon Rd, Detroit, MI 48224
4beds
3,456sqft
Single Family Residence
Built in 1929
9,583.2 Square Feet Lot
$309,000 Zestimate®
$89/sqft
$2,025 Estimated rent
Home value
$309,000
$281,000 - $340,000
$2,025/mo
Zestimate® history
Loading...
Owner options
Explore your selling options
What's special
This outstanding four-bedroom, three-bath home in a premier Detroit neighborhood features beautiful hardwood floors, gorgeous woodwork, leaded glass doors and windows, and a large living room with a natural fireplace. The high ceilings and wide, spacious hallways give this house a sense of open space. All four of the bedrooms are large, and feature adjoining bathrooms. There is ample closet space in every bedroom and in the hallways. Roof, some plumbing and electrical updates. This is a well-maintained, longtime family home, and is ready for its next chapter!
A three-car brick garage and extra large shed provide lots of space for tools, toys, and garden stuff.
Morningside is a walkable neighborhood with plenty of amenities nearby, including shopping, restaurants, book stores, and coffee shops in both Detroit and adjoining Grosse Pointe Park. Come out and see for yourself! OPEN HOUSE ON SATURDAY, JUNE 14, 12 noon - 2 pm.
Zillow last checked: 8 hours ago
Listing updated: September 04, 2025 at 05:08am
Listed by:
Trish Hubbell 313-658-6400,
Berkshire Hathaway HomeServices The Loft Warehouse,
Susan M Leithauser Yee 313-770-4009,
Berkshire Hathaway HomeServices The Loft Warehouse
Bought with:
Sean McLaughlin, 6501434870
Match Realty
Source: Realcomp II,MLS#: 20251006220
Facts & features
Interior
Bedrooms & bathrooms
- Bedrooms: 4
- Bathrooms: 3
- Full bathrooms: 2
- 1/2 bathrooms: 1
Heating
- Natural Gas, Radiant
Appliances
- Included: Built In Electric Oven, Dishwasher, Disposal, Dryer, Free Standing Refrigerator, Microwave, Washer
- Laundry: Gas Dryer Hookup, Washer Hookup
Features
- Basement: Partial,Partially Finished
- Has fireplace: Yes
- Fireplace features: Living Room
Interior area
- Total interior livable area: 3,456 sqft
- Finished area above ground: 2,756
- Finished area below ground: 700
Property
Parking
- Total spaces: 3
- Parking features: Three Car Garage, Detached, Garage Door Opener
- Garage spaces: 3
Features
- Levels: Three
- Stories: 3
- Entry location: GroundLevel
- Patio & porch: Covered, Patio, Porch
- Pool features: None
Lot
- Size: 9,583 sqft
- Dimensions: 60 x 161.44
Details
- Parcel number: 21072173
- Special conditions: Short Sale No,Standard
Construction
Type & style
- Home type: SingleFamily
- Architectural style: Colonial
- Property subtype: Single Family Residence
Materials
- Brick
- Foundation: Basement, Brick Mortar, Michigan Basement
- Roof: Asphalt
Condition
- New construction: No
- Year built: 1929
Utilities & green energy
- Sewer: Public Sewer, Sewer At Street
- Water: Public
Community & neighborhood
Location
- Region: Detroit
- Subdivision: GROSSE POINTE MANOR INV LAND CO
Other
Other facts
- Listing agreement: Exclusive Right To Sell
- Listing terms: Cash,Conventional
Price history
| Date | Event | Price |
|---|---|---|
| 7/9/2025 | Sold | $306,000+0.3%$89/sqft |
Source: | ||
| 6/16/2025 | Pending sale | $305,000$88/sqft |
Source: | ||
| 6/11/2025 | Listed for sale | $305,000$88/sqft |
Source: | ||
Public tax history
| Year | Property taxes | Tax assessment |
|---|---|---|
| 2025 | -- | $109,600 +27% |
| 2024 | -- | $86,300 +29.2% |
| 2023 | -- | $66,800 +23.7% |
Find assessor info on the county website
Neighborhood: Morningside
Nearby schools
GreatSchools rating
- 4/10Carstens Elementary-Middle SchoolGrades: PK-8Distance: 2.2 mi
- 2/10East English Village Preparatory AcademyGrades: 9-12Distance: 1.1 mi
Get a cash offer in 3 minutes
Find out how much your home could sell for in as little as 3 minutes with a no-obligation cash offer.
Estimated market value$309,000
Get a cash offer in 3 minutes
Find out how much your home could sell for in as little as 3 minutes with a no-obligation cash offer.
Estimated market value
$309,000
