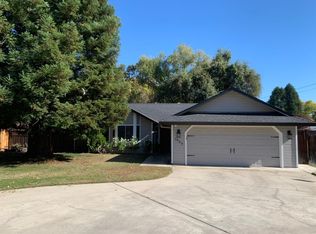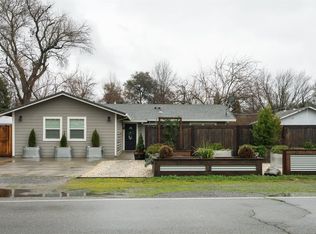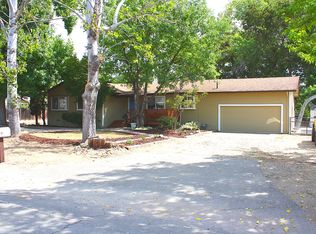Closed
$675,000
3497 Humphrey Rd, Loomis, CA 95650
3beds
1,552sqft
Single Family Residence
Built in 1986
0.29 Acres Lot
$671,900 Zestimate®
$435/sqft
$2,978 Estimated rent
Home value
$671,900
$618,000 - $732,000
$2,978/mo
Zestimate® history
Loading...
Owner options
Explore your selling options
What's special
REDUCED 25K!!Charming 3 Bed 2 Bath Home in Loomis!!Welcome to your new home!This beautifully updated 3-bedroom,2-bathroom house is conveniently located close to downtown Loomis and within walking distance to Clark Powers Elementary and Del Oro High School.The home features a modern addition with a breakfast bar,Stainless steel appliances including a gas stove with fan hood,microwave,granite counter tops,beautiful knotty alder cabinets,newer efficient gas fireplace in the family room perfect for those chilly evenings.Step outside to your serene backyard,where you can relax under the covered patio with newer stained and sealed stamped concrete and hot tub!The back yard is adorned with built-in raised garden beds, a fruit tree,lawn and colorful flowers,all maintained by an automatic sprinkler system and very low maintenance.For those with an RV or boat, there's dedicated storage space with side access fenced off from the house. Additionally,a spacious double garage door shop (26 X 24 sq ft) awaits, great for all your tools and toys.Contractors dream with lots of room for trailers and extra parking and storage.Side yard with a dog run and hot/cold dog wash and outside storage room!Don't miss this opportunity to live in the heart of Loomis.
Zillow last checked: 8 hours ago
Listing updated: January 23, 2025 at 08:44am
Listed by:
Keith Wenger DRE #01033932 530-885-4444,
Imperial Mortgage & Real Estate
Bought with:
Brea Laurene Hoston, DRE #01955848
Realty ONE Group Complete
Source: MetroList Services of CA,MLS#: 224080945Originating MLS: MetroList Services, Inc.
Facts & features
Interior
Bedrooms & bathrooms
- Bedrooms: 3
- Bathrooms: 2
- Full bathrooms: 2
Primary bathroom
- Features: Granite Counters, Tile
Dining room
- Features: Dining/Family Combo
Kitchen
- Features: Granite Counters, Kitchen/Family Combo
Heating
- Central, Fireplace(s), Wood Stove, Natural Gas
Cooling
- Ceiling Fan(s), Central Air
Appliances
- Included: Free-Standing Gas Range, Gas Cooktop, Range Hood, Dishwasher, Disposal, Microwave, Plumbed For Ice Maker
- Laundry: In Garage
Features
- Flooring: Carpet, Tile
- Number of fireplaces: 1
- Fireplace features: Family Room
Interior area
- Total interior livable area: 1,552 sqft
Property
Parking
- Total spaces: 4
- Parking features: Garage Door Opener, Garage Faces Front, Guest
- Garage spaces: 4
Features
- Stories: 1
- Fencing: Back Yard,Wood
Lot
- Size: 0.29 Acres
- Features: Manual Sprinkler F&R, Auto Sprinkler F&R, Sprinklers In Front, Garden, Low Maintenance
Details
- Additional structures: Second Garage, Storage, Workshop, Kennel/Dog Run, Outbuilding
- Parcel number: 044041016000
- Zoning description: RS-10
- Special conditions: Standard
Construction
Type & style
- Home type: SingleFamily
- Architectural style: Ranch
- Property subtype: Single Family Residence
Materials
- Lap Siding
- Foundation: Slab
- Roof: Composition
Condition
- Year built: 1986
Utilities & green energy
- Sewer: In & Connected
- Water: Water District
- Utilities for property: Electric, Natural Gas Connected
Community & neighborhood
Location
- Region: Loomis
Other
Other facts
- Price range: $675K - $675K
- Road surface type: Asphalt
Price history
| Date | Event | Price |
|---|---|---|
| 1/7/2025 | Sold | $675,000-1.5%$435/sqft |
Source: MetroList Services of CA #224080945 Report a problem | ||
| 12/21/2024 | Pending sale | $685,000$441/sqft |
Source: MetroList Services of CA #224080945 Report a problem | ||
| 11/1/2024 | Price change | $685,000-3.5%$441/sqft |
Source: MetroList Services of CA #224080945 Report a problem | ||
| 10/29/2024 | Listed for sale | $709,900$457/sqft |
Source: MetroList Services of CA #224080945 Report a problem | ||
| 9/19/2024 | Contingent | $709,900$457/sqft |
Source: MetroList Services of CA #224080945 Report a problem | ||
Public tax history
| Year | Property taxes | Tax assessment |
|---|---|---|
| 2025 | $3,320 -0.1% | $286,928 +2% |
| 2024 | $3,324 +1.8% | $281,303 +2% |
| 2023 | $3,265 +0.5% | $275,788 +2% |
Find assessor info on the county website
Neighborhood: 95650
Nearby schools
GreatSchools rating
- 8/10H. Clarke Powers Elementary SchoolGrades: K-8Distance: 0.4 mi
- 10/10Del Oro High SchoolGrades: 9-12Distance: 1 mi
Get a cash offer in 3 minutes
Find out how much your home could sell for in as little as 3 minutes with a no-obligation cash offer.
Estimated market value$671,900
Get a cash offer in 3 minutes
Find out how much your home could sell for in as little as 3 minutes with a no-obligation cash offer.
Estimated market value
$671,900


