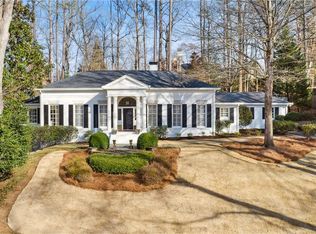Sold for $2,930,000 on 01/24/23
Street View
$2,930,000
3497 Paces Valley Rd NW, Atlanta, GA 30327
6beds
7,400sqft
SingleFamily
Built in 1960
1.01 Acres Lot
$3,509,300 Zestimate®
$396/sqft
$5,655 Estimated rent
Home value
$3,509,300
$3.12M - $4.04M
$5,655/mo
Zestimate® history
Loading...
Owner options
Explore your selling options
What's special
Open Sat Nov 14 from 11 - 1 pm. This impeccably renovated Buckhead home on a quiet street in the Kingswood neighborhood just off West Paces Ferry Road is mere blocks from Pace Academy and minutes to the heart of Buckhead. Deep 1+ acre lot lined by large trees offers an idyllic courtyard featuring 2 fireplaces, serene waterfall, and covered and uncovered living spaces with a large flat yard that is perfect for a pool! This stately home offers transitional design elements that perfectly blend rustic and modern using the highest-quality materials such as steel windows and doors throughout. The soaring foyer welcomes you to the formal living room, formal dining room, and a paneled study. An open concept family room, kitchen, and breakfast room features walls of windows overlooking the beautiful grounds. The spacious owner's suite with a luxurious bath offers flawless style, incredible marble accents, double vanity, makeup counter, jetted soaking tub, water closet, and a huge steam shower. Three additional bedroom suites on the main level and two on the upper level. Lower level with rec room, huge fitness room, and full bath. Visit www.buckhead.com/300 for more photos and floorplans.
Facts & features
Interior
Bedrooms & bathrooms
- Bedrooms: 6
- Bathrooms: 9
- Full bathrooms: 7
- 1/2 bathrooms: 2
Heating
- Forced air
Cooling
- Central
Appliances
- Laundry: Laundry Room,Main Level,Mud Room
Features
- Entrance Foyer,High Ceilings 10 ft Main,His and He
- Basement: Partially finished
- Has fireplace: Yes
- Fireplace features: Gas Log,Living Room,Other Room,Outside
- Common walls with other units/homes: No Common Walls
Interior area
- Total interior livable area: 7,400 sqft
Property
Parking
- Total spaces: 2
- Parking features: Off-street, Garage
Features
- Patio & porch: Front Porch, Covered, Rear Porch
- Exterior features: Brick
- Fencing: Back Yard
Lot
- Size: 1.01 Acres
- Features: Back Yard,Front Yard,Landscaped
Details
- Parcel number: 170158LL0831
Construction
Type & style
- Home type: SingleFamily
- Architectural style: Conventional
Materials
- Stone
- Roof: Shingle
Condition
- Resale
- Year built: 1960
Utilities & green energy
- Electric: 110 Volts,220 Volts
- Sewer: Public Sewer
- Water: Public
- Utilities for property: Electricity Available,Natural Gas Available,Sewer
Community & neighborhood
Security
- Security features: Security System Owned, Security Gate
Location
- Region: Atlanta
HOA & financial
HOA
- Has HOA: Yes
- HOA fee: $41 monthly
- Services included: Security
Other
Other facts
- Architectural Style: Traditional
- Master Association Fee Frequency: Annually
- Association Fee Frequency: Annually
- Property Condition: Resale
- Property Type: Residential
- Road Surface Type: Paved
- Kitchen Features: Breakfast Bar, Eat-in Kitchen, View to Family Room, Stone Counters, Kitchen Island, Pantry Walk-In, Cabinets Other
- Standard Status: Pending
- View: Other
- Water Source: Public
- Cooling: Ceiling Fan(s),Central Air,Zoned
- Sewer: Public Sewer
- Flooring: Hardwood
- Patio And Porch Features: Front Porch, Covered, Rear Porch
- Security Features: Security System Owned, Security Gate
- Diningroom Features: Seats 12+,Separate Dining Room
- Home Warranty: 0
- Construction Materials: Brick 4 Sides
- Fencing: Back Yard
- Roof Type: Shingle
- Parking Features: Attached,Garage,Garage Faces Side,Kitchen Level
- Acreage Source: Public Records
- Elementary School: Jackson - Atlanta
- High School: North Atlanta
- Middle School: Sutton
- Association Fee Includes: Security
- Tax Year: 2019
- Heating: Central,Forced Air,Zoned
- Interior Features: Entrance Foyer,High Ceilings 10 ft Main,His and He
- Bedroom Features: Master on Main,Oversized Master,Sitting Room
- Utilities: Electricity Available,Natural Gas Available,Sewer
- Appliances: Dishwasher,Gas Range,Refrigerator,Self Cleaning Ov
- Common Walls: No Common Walls
- Basement: Exterior Entry,Finished Bath,Full
- Additional Rooms: Family Room,Living Room,Wine Cellar
- Exterior Features: Courtyard,Gas Grill,Private Yard
- Owner Financing Y/N: 0
- Fireplace Features: Gas Log,Living Room,Other Room,Outside
- Road Frontage Type: State Road
- Master Bathroom Features: Double Vanity,Separate Tub/Shower,Whirlpool Tub
- Lot Features: Back Yard,Front Yard,Landscaped
- Electric: 110 Volts,220 Volts
- Laundry Features: Laundry Room,Main Level,Mud Room
- Parcel Number: 17 0158 LL0831
- Taxes: 32274.00
- Road surface type: Paved
Price history
| Date | Event | Price |
|---|---|---|
| 1/24/2023 | Sold | $2,930,000+5.6%$396/sqft |
Source: Public Record Report a problem | ||
| 1/8/2021 | Sold | $2,775,000$375/sqft |
Source: | ||
| 11/30/2020 | Pending sale | $2,775,000$375/sqft |
Source: Hirsh Real Estate Buckhead.com #6807321 Report a problem | ||
| 11/13/2020 | Listed for sale | $2,775,000+73.4%$375/sqft |
Source: Hirsh Real Estate Buckhead.com #6807321 Report a problem | ||
| 3/7/2008 | Sold | $1,600,000+52.4%$216/sqft |
Source: Public Record Report a problem | ||
Public tax history
| Year | Property taxes | Tax assessment |
|---|---|---|
| 2024 | $41,081 +28.1% | $1,071,640 +6.6% |
| 2023 | $32,077 -14.1% | $1,005,560 +9% |
| 2022 | $37,331 +16.1% | $922,440 +3% |
Find assessor info on the county website
Neighborhood: Kingswood
Nearby schools
GreatSchools rating
- 8/10Jackson Elementary SchoolGrades: PK-5Distance: 1.8 mi
- 6/10Sutton Middle SchoolGrades: 6-8Distance: 1.2 mi
- 8/10North Atlanta High SchoolGrades: 9-12Distance: 2.3 mi
Schools provided by the listing agent
- Elementary: Jackson - Atlanta
- Middle: Sutton
- High: North Atlanta
Source: The MLS. This data may not be complete. We recommend contacting the local school district to confirm school assignments for this home.
Get a cash offer in 3 minutes
Find out how much your home could sell for in as little as 3 minutes with a no-obligation cash offer.
Estimated market value
$3,509,300
Get a cash offer in 3 minutes
Find out how much your home could sell for in as little as 3 minutes with a no-obligation cash offer.
Estimated market value
$3,509,300
