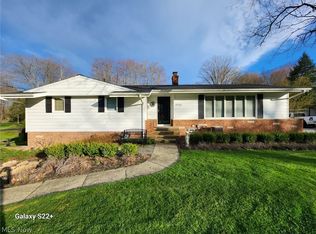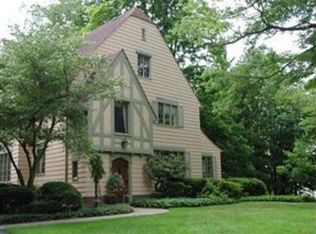Sold for $350,000
$350,000
34970 Solon Rd, Solon, OH 44139
4beds
2,810sqft
Single Family Residence
Built in 1960
2.12 Acres Lot
$421,900 Zestimate®
$125/sqft
$3,250 Estimated rent
Home value
$421,900
$392,000 - $456,000
$3,250/mo
Zestimate® history
Loading...
Owner options
Explore your selling options
What's special
Mother Nature is calling you to this beauty while serenating a woodland symphony that extends as far as the eye can see, with an outdoor canvas for relaxation, play or gardening. This multi-level, 3 bedroom, 2 1/2 bath is so spacious, it will be a good thing you can text family when dinner is ready! Seller's upgrades include FULL kitchen remodel, high efficiency furnace and air conditioner, hot water tank, carpeting, flooring, GREAT deck, patio door, 3 new garage doors and lovingly installed a fence for their frolicsome four-legged family members. When entering from the garage, the massive entrance takes you to the 3 season sunroom and deck, the lower level family room(that would make a great music room OR theater room) with fireplace and a few steps away, an extra living option for a 4th bedroom?, office?, playroom?, or even teen/in-law suite. The laundry room is also on this level with 1/2 bath. Up to the Kitchen, Living Room and Dining Room and up again to 3 bedrooms and main bathr
Zillow last checked: 8 hours ago
Listing updated: October 09, 2023 at 04:14pm
Listing Provided by:
Michaleen A Paul michaleenapaul@gmail.com(440)840-3538,
Keller Williams Living
Bought with:
Patrick Barmann, 2019006504
Keller Williams Greater Metropolitan
Source: MLS Now,MLS#: 4474380 Originating MLS: Akron Cleveland Association of REALTORS
Originating MLS: Akron Cleveland Association of REALTORS
Facts & features
Interior
Bedrooms & bathrooms
- Bedrooms: 4
- Bathrooms: 3
- Full bathrooms: 2
- 1/2 bathrooms: 1
Primary bedroom
- Description: Flooring: Wood
- Level: Second
- Dimensions: 14.00 x 12.00
Bedroom
- Description: Flooring: Wood
- Level: Second
- Dimensions: 11.00 x 11.00
Bedroom
- Description: Flooring: Wood
- Level: Second
- Dimensions: 12.00 x 12.00
Dining room
- Description: Flooring: Luxury Vinyl Tile
- Level: First
- Dimensions: 13.00 x 11.00
Entry foyer
- Description: Flooring: Slate
- Level: First
- Dimensions: 9.00 x 5.00
Family room
- Description: Flooring: Luxury Vinyl Tile
- Level: Second
- Dimensions: 23.00 x 12.00
Kitchen
- Description: Flooring: Luxury Vinyl Tile
- Level: First
- Dimensions: 12.00 x 11.00
Living room
- Description: Flooring: Ceramic Tile
- Features: Fireplace
- Level: First
- Dimensions: 14.00 x 25.00
Office
- Description: Flooring: Laminate,Wood
- Level: Third
- Dimensions: 16.00 x 11.00
Recreation
- Description: Flooring: Carpet
- Level: Lower
- Dimensions: 26.00 x 18.00
Sunroom
- Description: Flooring: Slate
- Level: First
- Dimensions: 20.00 x 11.00
Utility room
- Description: Flooring: Laminate,Wood
- Level: Lower
- Dimensions: 12.00 x 11.00
Heating
- Forced Air, Fireplace(s), Gas
Cooling
- Central Air
Appliances
- Included: Cooktop, Dryer, Dishwasher, Microwave, Oven, Refrigerator, Washer
Features
- Basement: Full,Finished
- Number of fireplaces: 2
Interior area
- Total structure area: 2,810
- Total interior livable area: 2,810 sqft
- Finished area above ground: 2,340
- Finished area below ground: 470
Property
Parking
- Total spaces: 3
- Parking features: Attached, Direct Access, Electricity, Garage, Garage Door Opener, Paved
- Attached garage spaces: 3
Accessibility
- Accessibility features: None
Features
- Levels: One,Multi/Split
- Stories: 1
- Fencing: Invisible
- Has view: Yes
- View description: Trees/Woods
Lot
- Size: 2.12 Acres
- Dimensions: 120 x 886
- Features: Irregular Lot, Wooded
Details
- Parcel number: 95229007
Construction
Type & style
- Home type: SingleFamily
- Architectural style: Contemporary,Split Level
- Property subtype: Single Family Residence
- Attached to another structure: Yes
Materials
- Brick, Vinyl Siding, Wood Siding
- Roof: Asphalt,Fiberglass
Condition
- Year built: 1960
Details
- Warranty included: Yes
Utilities & green energy
- Water: Public
Community & neighborhood
Community
- Community features: Public Transportation
Location
- Region: Solon
- Subdivision: Solon 01
Other
Other facts
- Listing terms: Cash,Conventional,FHA,VA Loan
Price history
| Date | Event | Price |
|---|---|---|
| 10/3/2023 | Sold | $350,000$125/sqft |
Source: | ||
| 9/10/2023 | Pending sale | $350,000$125/sqft |
Source: | ||
| 9/8/2023 | Listed for sale | $350,000+27.3%$125/sqft |
Source: | ||
| 4/6/2018 | Listing removed | $274,900$98/sqft |
Source: Keller Williams Realty Greater Cleveland Southeast #3974775 Report a problem | ||
| 4/3/2018 | Price change | $274,900-4.9%$98/sqft |
Source: Keller Williams Realty Greater Cleveland Southeast #3974775 Report a problem | ||
Public tax history
| Year | Property taxes | Tax assessment |
|---|---|---|
| 2024 | $6,583 +17.5% | $119,740 +43.6% |
| 2023 | $5,601 +0.2% | $83,410 |
| 2022 | $5,589 +1.1% | $83,410 |
Find assessor info on the county website
Neighborhood: 44139
Nearby schools
GreatSchools rating
- 9/10Dorothy E Lewis Elementary SchoolGrades: K-4Distance: 1.5 mi
- 9/10Solon Middle SchoolGrades: 7-8Distance: 1.6 mi
- 10/10Solon High SchoolGrades: 9-12Distance: 1.4 mi
Schools provided by the listing agent
- District: Solon CSD - 1828
Source: MLS Now. This data may not be complete. We recommend contacting the local school district to confirm school assignments for this home.
Get a cash offer in 3 minutes
Find out how much your home could sell for in as little as 3 minutes with a no-obligation cash offer.
Estimated market value$421,900
Get a cash offer in 3 minutes
Find out how much your home could sell for in as little as 3 minutes with a no-obligation cash offer.
Estimated market value
$421,900

