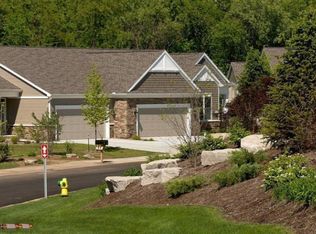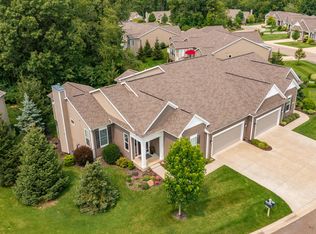This new Kousa floor plan is one of a kind with its Acacia wood floors throughout much of the main level. The office is located off the foyer and features large French doors and great windows. A custom bench and great closet space are included in the mudroom. The spacious family room features a coffer ceiling, a gas fireplace with a granite surround and gorgeous mantel, as well as large windows. Granite counters, a large center island, pantry, and rich stained cabinetry enhance the kitchen.The d eck is accessible from the dining room. The main level owner's suite includes a vaulted ceiling, walk in closet, dual vanity, and ceramic shower with built-in bench and shelving. A second bedroom and bathroom complete the main level. The walkout lower level has a large recreation room, and third bedroom and bathroom.
This property is off market, which means it's not currently listed for sale or rent on Zillow. This may be different from what's available on other websites or public sources.

