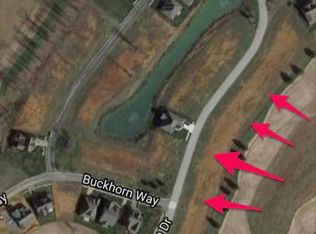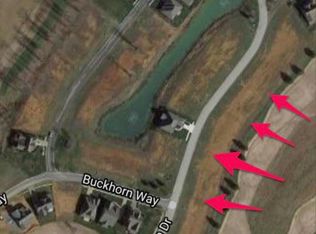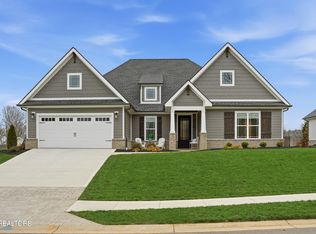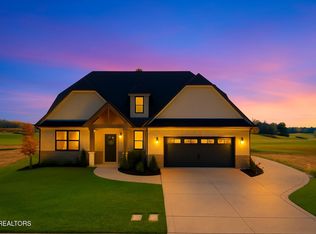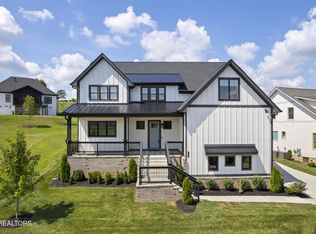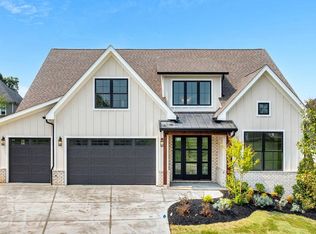Custom brick home with open concept featuring large family room, kitchen and dining room that flow seamlessly together. The kitchen centers around a 9' island and has a walk in pantry. The family room has a wall of custom built in's and opens direclty to a beautiful screened in porch overlooking the 14th green of the Greg Norman Signature golf course. The main floor also has the primary suite, a gorgeous office with custom built in's, a full bathroom and a laundry/mud room. Upstairs, you will find two bedrooms with walk in closets, a full bathroom, a huge bonus room and an extra loft area. The third stall in the garage makes it easy to take drive your golf cart to the Top Tracer, the first tee or to the club house for dinner or live music. Watch beautiful sunrises from the front porch and stunning sunsets over the golf course from the rear porch. Note: sellers willing to sell home with furnishings.
For sale
Price cut: $25.5K (1/9)
$999,500
3498 Old Club Rd, Loudon, TN 37774
3beds
2,998sqft
Est.:
Single Family Residence
Built in 2023
8,712 Square Feet Lot
$-- Zestimate®
$333/sqft
$150/mo HOA
What's special
- 179 days |
- 537 |
- 13 |
Zillow last checked: 8 hours ago
Listing updated: 23 hours ago
Listed by:
Darrell Lewis 888-601-3771,
DIYFlatfee.com 888-601-3771
Source: East Tennessee Realtors,MLS#: 1309399
Tour with a local agent
Facts & features
Interior
Bedrooms & bathrooms
- Bedrooms: 3
- Bathrooms: 3
- Full bathrooms: 3
Rooms
- Room types: Bonus Room
Heating
- Forced Air, Heat Pump, Zoned, Electric
Cooling
- Other, Zoned
Appliances
- Included: Dishwasher, Disposal, Dryer, Microwave, Range, Refrigerator, Washer, Other
Features
- Cathedral Ceiling(s), Bonus Room
- Flooring: Other
- Basement: None
- Has fireplace: No
- Fireplace features: None
Interior area
- Total structure area: 2,998
- Total interior livable area: 2,998 sqft
Property
Parking
- Total spaces: 3
- Parking features: Attached
- Attached garage spaces: 3
Lot
- Size: 8,712 Square Feet
- Features: Other
Details
- Parcel number: 031C B 057.00
Construction
Type & style
- Home type: SingleFamily
- Architectural style: Cottage
- Property subtype: Single Family Residence
Materials
- Other
Condition
- Year built: 2023
Utilities & green energy
- Sewer: Public Sewer
- Water: Public
Community & HOA
Community
- Subdivision: Tennessee National Pod 4
HOA
- Has HOA: Yes
- Services included: Security
- HOA fee: $450 quarterly
Location
- Region: Loudon
Financial & listing details
- Price per square foot: $333/sqft
- Tax assessed value: $541,400
- Annual tax amount: $4,004
- Date on market: 10/29/2025
Estimated market value
Not available
Estimated sales range
Not available
Not available
Price history
Price history
| Date | Event | Price |
|---|---|---|
| 1/9/2026 | Price change | $999,500-2.5%$333/sqft |
Source: | ||
| 12/13/2025 | Price change | $1,025,000-1.3%$342/sqft |
Source: | ||
| 11/18/2025 | Price change | $1,039,000-1%$347/sqft |
Source: | ||
| 10/29/2025 | Price change | $1,049,000-4.5%$350/sqft |
Source: | ||
| 10/22/2025 | Pending sale | $1,099,000+4.8%$367/sqft |
Source: | ||
Public tax history
Public tax history
| Year | Property taxes | Tax assessment |
|---|---|---|
| 2025 | $4,004 +2.9% | $135,350 +2.9% |
| 2024 | $3,891 +13% | $131,525 |
| 2023 | $3,443 +651.6% | $131,525 +651.6% |
Find assessor info on the county website
BuyAbility℠ payment
Est. payment
$5,611/mo
Principal & interest
$4778
Home insurance
$350
Other costs
$483
Climate risks
Neighborhood: 37774
Nearby schools
GreatSchools rating
- 6/10Loudon Elementary SchoolGrades: PK-5Distance: 5.1 mi
- 5/10Ft Loudoun Middle SchoolGrades: 6-8Distance: 4.6 mi
- 6/10Loudon High SchoolGrades: 9-12Distance: 4.5 mi
- Loading
- Loading
