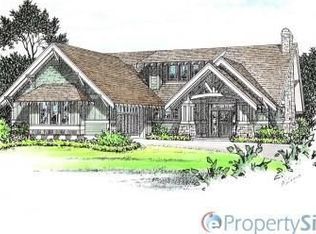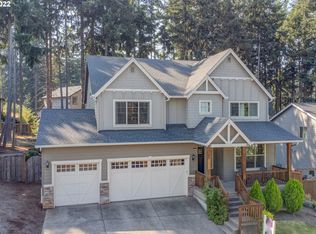Sold
$770,000
3498 Timberbrook Way, Eugene, OR 97405
4beds
3,246sqft
Residential, Single Family Residence
Built in 2011
5,662.8 Square Feet Lot
$781,700 Zestimate®
$237/sqft
$3,655 Estimated rent
Home value
$781,700
$743,000 - $821,000
$3,655/mo
Zestimate® history
Loading...
Owner options
Explore your selling options
What's special
NEWLY PRESENTED WITH STYLE & DESIGN AND FULLY STAGED! STONEBRIDGE MODEL HOME. PERFECTLY EQUIPPED TO MEET DISCRIMINATING BUYERS NEEDS. Nicely situated on corner lot . This home offers main level living and contemporary design. Covered front porch greets you into your Acacia Wood floors in Sitting/Living room, Could easily be Office. Kitchen with pantry, .3cm Black Pearl Slab Granite, eat bar, SS gas appliances, Double ovens adjoins dining area with slider to Covered Deck. Great room also adjoins Family room with carpet, ceiling fan and gas FP. Bedroom with full bath with walk in shower on main level. Upper level hosts Spacious Primary Suite with walk in closet, Dual sinks, soaking tub. Two additional bedrooms, full bath, Laundry room and Large carpeted Bonus room on upper level. Newer Carpet on lower level.3 car OS Garage. Borders common areas and offers natural setting. Easy Maintenance yard. Large Covered decking along back of home. Special designated gathering area with Fire pit setting. Fully fenced.
Zillow last checked: 8 hours ago
Listing updated: November 18, 2023 at 03:01am
Listed by:
Betty Lou Duncan bettylou@bettylouduncan.com,
Duncan Real Estate Group Inc
Bought with:
Brian House, 201220849
Keller Williams The Cooley Real Estate Group
Source: RMLS (OR),MLS#: 23045354
Facts & features
Interior
Bedrooms & bathrooms
- Bedrooms: 4
- Bathrooms: 3
- Full bathrooms: 3
- Main level bathrooms: 1
Primary bedroom
- Features: Double Sinks, Soaking Tub, Suite, Walkin Closet, Walkin Shower, Wallto Wall Carpet
- Level: Upper
- Area: 270
- Dimensions: 15 x 18
Bedroom 2
- Features: Double Closet, Wallto Wall Carpet
- Level: Upper
- Area: 169
- Dimensions: 13 x 13
Bedroom 3
- Features: Double Closet, Wallto Wall Carpet
- Level: Upper
- Area: 169
- Dimensions: 13 x 13
Bedroom 4
- Features: Bathroom, Closet, Wallto Wall Carpet
- Level: Main
- Area: 150
- Dimensions: 10 x 15
Dining room
- Features: Family Room Kitchen Combo, Great Room, Sliding Doors, Wood Floors
- Level: Main
- Area: 276
- Dimensions: 12 x 23
Family room
- Features: Ceiling Fan, Family Room Kitchen Combo, Fireplace, Great Room, Wallto Wall Carpet
- Level: Main
- Area: 399
- Dimensions: 19 x 21
Kitchen
- Features: Eat Bar, Gas Appliances, Great Room, Kitchen Dining Room Combo, Pantry, Double Oven, Granite, Wood Floors
- Level: Main
Living room
- Features: Wood Floors
- Level: Main
Heating
- Forced Air 95 Plus, Fireplace(s)
Cooling
- Central Air
Appliances
- Included: Dishwasher, Disposal, Double Oven, Gas Appliances, Microwave, Stainless Steel Appliance(s), Gas Water Heater
- Laundry: Laundry Room
Features
- Ceiling Fan(s), Granite, High Ceilings, Soaking Tub, Bathroom, Closet, Double Closet, Family Room Kitchen Combo, Great Room, Eat Bar, Kitchen Dining Room Combo, Pantry, Double Vanity, Suite, Walk-In Closet(s), Walkin Shower, Kitchen Island, Tile
- Flooring: Tile, Wall to Wall Carpet, Wood
- Doors: Sliding Doors
- Basement: Crawl Space
- Number of fireplaces: 1
- Fireplace features: Gas
Interior area
- Total structure area: 3,246
- Total interior livable area: 3,246 sqft
Property
Parking
- Total spaces: 3
- Parking features: Garage Door Opener, Attached, Oversized
- Attached garage spaces: 3
Features
- Levels: Two
- Stories: 2
- Patio & porch: Covered Deck, Porch
- Fencing: Fenced
- Has view: Yes
- View description: Trees/Woods
Lot
- Size: 5,662 sqft
- Features: Commons, Corner Lot, Level, SqFt 5000 to 6999
Details
- Parcel number: 1802923
- Zoning: R-1/PD
Construction
Type & style
- Home type: SingleFamily
- Architectural style: Contemporary
- Property subtype: Residential, Single Family Residence
Materials
- Cement Siding
- Roof: Composition
Condition
- Approximately
- New construction: No
- Year built: 2011
Utilities & green energy
- Gas: Gas
- Sewer: Public Sewer
- Water: Public
Community & neighborhood
Location
- Region: Eugene
- Subdivision: Timberline Hills
HOA & financial
HOA
- Has HOA: Yes
- HOA fee: $50 monthly
- Amenities included: Commons, Management
Other
Other facts
- Listing terms: Cash,Conventional
Price history
| Date | Event | Price |
|---|---|---|
| 11/17/2023 | Sold | $770,000-3.1%$237/sqft |
Source: | ||
| 11/7/2023 | Pending sale | $795,000$245/sqft |
Source: | ||
| 10/31/2023 | Price change | $795,000-2.5%$245/sqft |
Source: | ||
| 10/13/2023 | Listed for sale | $815,000+103.8%$251/sqft |
Source: | ||
| 7/10/2012 | Sold | $399,900+362.3%$123/sqft |
Source: | ||
Public tax history
| Year | Property taxes | Tax assessment |
|---|---|---|
| 2025 | $9,578 +1.3% | $491,571 +3% |
| 2024 | $9,459 +2.6% | $477,254 +3% |
| 2023 | $9,218 +4% | $463,354 +3% |
Find assessor info on the county website
Neighborhood: 97405
Nearby schools
GreatSchools rating
- 9/10Twin Oaks Elementary SchoolGrades: K-5Distance: 2.2 mi
- 5/10Kennedy Middle SchoolGrades: 6-8Distance: 1.2 mi
- 4/10Churchill High SchoolGrades: 9-12Distance: 1.4 mi
Schools provided by the listing agent
- Elementary: Twin Oaks
- Middle: Kennedy
- High: Churchill
Source: RMLS (OR). This data may not be complete. We recommend contacting the local school district to confirm school assignments for this home.
Get pre-qualified for a loan
At Zillow Home Loans, we can pre-qualify you in as little as 5 minutes with no impact to your credit score.An equal housing lender. NMLS #10287.
Sell with ease on Zillow
Get a Zillow Showcase℠ listing at no additional cost and you could sell for —faster.
$781,700
2% more+$15,634
With Zillow Showcase(estimated)$797,334

