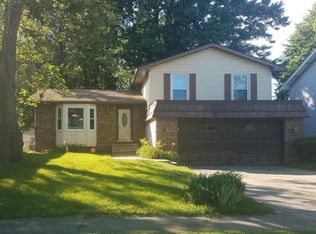Sold for $155,000 on 12/15/25
$155,000
3499 Meadowlark Dr, Decatur, IL 62526
3beds
1,475sqft
Single Family Residence
Built in 1976
6,098.4 Square Feet Lot
$156,300 Zestimate®
$105/sqft
$1,491 Estimated rent
Home value
$156,300
$139,000 - $175,000
$1,491/mo
Zestimate® history
Loading...
Owner options
Explore your selling options
What's special
Move-in ready and packed with value! This 3-bed, 1.5-bath split-level features a new roof (Oct 2025) and new 2.5-ton Tempstar A/C system. Enjoy solid oak cabinets and doors, dark vinyl plank floors, modern dark appliances, and a new dishwasher. Bedrooms include ceiling fans, updated lighting, and switched outlets for cozy lamp vibes. Full bath with ceramic tile and marble-look shower. Fenced yard, deck, finished lower level, half bath, laundry, and 2-car garage with insulated door. Smart buy in a great location!
Zillow last checked: 8 hours ago
Listing updated: December 16, 2025 at 04:06am
Listed by:
Chris Harrison 309-834-3400,
Keller Williams Revolution
Bought with:
Valerie Wallace, 475132005
Main Place Real Estate
Source: CIBR,MLS#: 6256090 Originating MLS: Central Illinois Board Of REALTORS
Originating MLS: Central Illinois Board Of REALTORS
Facts & features
Interior
Bedrooms & bathrooms
- Bedrooms: 3
- Bathrooms: 2
- Full bathrooms: 1
- 1/2 bathrooms: 1
Primary bedroom
- Level: Upper
- Dimensions: 10.2 x 13.4
Bedroom
- Level: Upper
- Dimensions: 9 x 10
Bedroom
- Level: Upper
- Dimensions: 9.6 x 12.6
Primary bathroom
- Level: Upper
Dining room
- Level: Upper
- Dimensions: 8.6 x 10
Family room
- Level: Lower
- Dimensions: 23 x 12
Half bath
- Level: Lower
Kitchen
- Level: Upper
- Dimensions: 8.6 x 8.6
Living room
- Level: Upper
- Dimensions: 15 x 16
Heating
- Forced Air, Gas
Cooling
- Central Air
Appliances
- Included: Dryer, Dishwasher, Disposal, Gas Water Heater, Oven, Refrigerator, Washer
Features
- Bath in Primary Bedroom
- Has basement: No
- Has fireplace: No
Interior area
- Total structure area: 1,475
- Total interior livable area: 1,475 sqft
- Finished area above ground: 1,028
Property
Parking
- Total spaces: 2
- Parking features: Attached, Garage
- Attached garage spaces: 2
Features
- Levels: Two
- Stories: 2
Lot
- Size: 6,098 sqft
Details
- Parcel number: 180831130022
- Zoning: RES
- Special conditions: None
Construction
Type & style
- Home type: SingleFamily
- Architectural style: Bi-Level
- Property subtype: Single Family Residence
Materials
- Brick, Vinyl Siding
- Foundation: Other
- Roof: Asphalt
Condition
- Year built: 1976
Utilities & green energy
- Sewer: Public Sewer
- Water: Public
Community & neighborhood
Location
- Region: Decatur
- Subdivision: Meadowlark 2nd Add
Other
Other facts
- Road surface type: Concrete
Price history
| Date | Event | Price |
|---|---|---|
| 12/15/2025 | Sold | $155,000+3.4%$105/sqft |
Source: | ||
| 12/1/2025 | Pending sale | $149,900$102/sqft |
Source: | ||
| 11/17/2025 | Contingent | $149,900$102/sqft |
Source: | ||
| 11/12/2025 | Listed for sale | $149,900+4.9%$102/sqft |
Source: | ||
| 10/10/2025 | Listing removed | $142,900$97/sqft |
Source: | ||
Public tax history
| Year | Property taxes | Tax assessment |
|---|---|---|
| 2024 | $2,038 +58.7% | $31,410 +10.3% |
| 2023 | $1,284 -3.7% | $28,480 +7.2% |
| 2022 | $1,333 -0.7% | $26,562 +7.5% |
Find assessor info on the county website
Neighborhood: 62526
Nearby schools
GreatSchools rating
- 1/10Michael E Baum Elementary SchoolGrades: K-6Distance: 4 mi
- 1/10Stephen Decatur Middle SchoolGrades: 7-8Distance: 1.7 mi
- 2/10Eisenhower High SchoolGrades: 9-12Distance: 4.3 mi
Schools provided by the listing agent
- District: Decatur Dist 61
Source: CIBR. This data may not be complete. We recommend contacting the local school district to confirm school assignments for this home.

Get pre-qualified for a loan
At Zillow Home Loans, we can pre-qualify you in as little as 5 minutes with no impact to your credit score.An equal housing lender. NMLS #10287.
