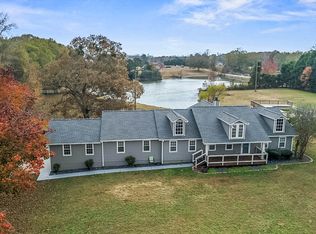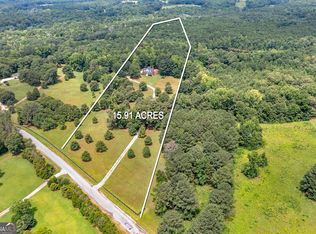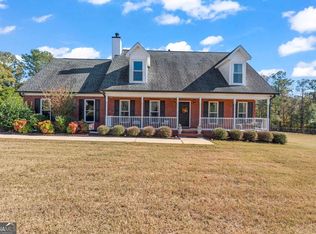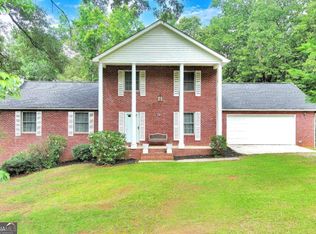Charming Ranch on 18+ Acres in Locust Grove - Classic Traditional with Endless Potential! Welcome to this beautifully maintained one-owner ranch home nestled on a private lot in Locust Grove. Built in 1997, this classic traditional home offers 3 bedrooms and 2 full bathrooms on the main level, with a freshly painted interior, gleaming hardwood floors, and elegant tile throughout. A spacious SUNROOM and formal dining area provide plenty of room for gathering and entertaining and step outside to the newly built back deck for more room. Downstairs, the full unfinished basement includes one finished room and a completed full bathroom-ideal for a guest suite or flex space. Head the stairs off the living room to the walk-up attic where you'll find 1,459 +/- square feet of unfinished space, complete with a stubbed bathroom and endless potential to customize to your needs. Enjoy the outdoors perfect for relaxing evenings or morning coffee. A detached garage offers additional storage or workshop space. Move-in ready and surrounded by natural beauty, this home is waiting for its next chapter. This property could be divided up to sell land separately. Please inquire. 16 acres can be sold separately. Don't miss your chance to own a peaceful retreat with room to grow! This property is minutes from shopping, dining and interstate 75 access.
Active
$675,000
3499 S Ola Rd, Locust Grove, GA 30248
4beds
2,215sqft
Est.:
Single Family Residence, Residential
Built in 1997
18.35 Acres Lot
$659,100 Zestimate®
$305/sqft
$-- HOA
What's special
- 55 days |
- 207 |
- 8 |
Zillow last checked: 8 hours ago
Listing updated: December 29, 2025 at 05:38pm
Listing Provided by:
Charisse Ramos,
Keller Williams Realty ATL Part
Source: FMLS GA,MLS#: 7682444
Tour with a local agent
Facts & features
Interior
Bedrooms & bathrooms
- Bedrooms: 4
- Bathrooms: 3
- Full bathrooms: 3
- Main level bathrooms: 2
- Main level bedrooms: 3
Rooms
- Room types: Basement, Bonus Room, Living Room, Sun Room
Primary bedroom
- Features: Master on Main
- Level: Master on Main
Bedroom
- Features: Master on Main
Primary bathroom
- Features: Double Vanity
Dining room
- Features: Separate Dining Room
Kitchen
- Features: Breakfast Room, Pantry
Heating
- Central
Cooling
- Central Air
Appliances
- Included: Dishwasher
- Laundry: Main Level
Features
- Double Vanity, High Ceilings 9 ft Main
- Flooring: Hardwood
- Windows: Insulated Windows
- Basement: Exterior Entry,Finished Bath
- Number of fireplaces: 1
- Fireplace features: Brick
- Common walls with other units/homes: No Common Walls
Interior area
- Total structure area: 2,215
- Total interior livable area: 2,215 sqft
Video & virtual tour
Property
Parking
- Total spaces: 2
- Parking features: Attached, Carport, Detached, Garage
- Garage spaces: 1
- Carport spaces: 1
- Covered spaces: 2
Accessibility
- Accessibility features: Grip-Accessible Features
Features
- Levels: One and One Half
- Stories: 1
- Patio & porch: Covered
- Exterior features: Private Yard, Storage, No Dock
- Pool features: None
- Has spa: Yes
- Spa features: Private
- Fencing: None
- Has view: Yes
- View description: Trees/Woods
- Waterfront features: None
- Body of water: None
Lot
- Size: 18.35 Acres
- Dimensions: 445x263
- Features: Back Yard, Front Yard
Details
- Additional structures: Garage(s)
- Parcel number: 16101021001
- Other equipment: None
- Horse amenities: None
Construction
Type & style
- Home type: SingleFamily
- Architectural style: Modern
- Property subtype: Single Family Residence, Residential
Materials
- Wood Siding
- Foundation: Block
- Roof: Composition
Condition
- Resale
- New construction: No
- Year built: 1997
Utilities & green energy
- Electric: 220 Volts in Laundry
- Sewer: Septic Tank
- Water: Public
- Utilities for property: Cable Available, Electricity Available, Natural Gas Available, Water Available
Green energy
- Energy efficient items: None
- Energy generation: None
Community & HOA
Community
- Features: None
- Security: Smoke Detector(s)
- Subdivision: None
HOA
- Has HOA: No
Location
- Region: Locust Grove
Financial & listing details
- Price per square foot: $305/sqft
- Tax assessed value: $402,400
- Annual tax amount: $6,717
- Date on market: 11/18/2025
- Cumulative days on market: 55 days
- Ownership: Other
- Electric utility on property: Yes
- Road surface type: Concrete
Estimated market value
$659,100
$626,000 - $692,000
$2,344/mo
Price history
Price history
| Date | Event | Price |
|---|---|---|
| 9/20/2025 | Price change | $675,000+35%$305/sqft |
Source: | ||
| 8/25/2025 | Price change | $499,900-4.8%$226/sqft |
Source: | ||
| 8/9/2025 | Price change | $525,000-4.4%$237/sqft |
Source: | ||
| 7/12/2025 | Price change | $549,000-21.5%$248/sqft |
Source: | ||
| 6/1/2025 | Price change | $699,000-0.1%$316/sqft |
Source: | ||
Public tax history
Public tax history
| Year | Property taxes | Tax assessment |
|---|---|---|
| 2024 | $6,435 +584.6% | $160,960 +4.6% |
| 2023 | $940 -17.2% | $153,880 +15.3% |
| 2022 | $1,135 +2.2% | $133,440 +20.3% |
Find assessor info on the county website
BuyAbility℠ payment
Est. payment
$3,958/mo
Principal & interest
$3176
Property taxes
$546
Home insurance
$236
Climate risks
Neighborhood: 30248
Nearby schools
GreatSchools rating
- 3/10Unity Grove Elementary SchoolGrades: PK-5Distance: 2.2 mi
- 5/10Locust Grove Middle SchoolGrades: 6-8Distance: 0.2 mi
- 3/10Locust Grove High SchoolGrades: 9-12Distance: 0.5 mi
Schools provided by the listing agent
- Elementary: Unity Grove
- Middle: Locust Grove
- High: Locust Grove
Source: FMLS GA. This data may not be complete. We recommend contacting the local school district to confirm school assignments for this home.
- Loading
- Loading






