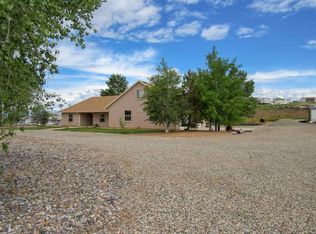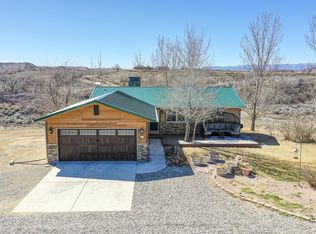HERE'S YOUR CHANCE! To get in on your own piece of Palisade living! This huge home boasts 4 bedrooms, 4 bathrooms, large kitchen with tons of storage space, an attached 3 car garage, PLUS a 1,280 sq ft heated & cooled shop, a huge heated & cooled bonus room off of the attached garage, 2 large storage sheds, all new windows upstairs, new 50yr impact resistant shingles on the detached shop, new gutters, New Breezair evaporative cooler, new modern xeriscaping in the huge backyard with stunning views of the Grand Mesa, NO HOA, room for RVs, toys, horses, small orchard/vineyard, whatever your heart desires! Come take a look and make this place your own!
This property is off market, which means it's not currently listed for sale or rent on Zillow. This may be different from what's available on other websites or public sources.

