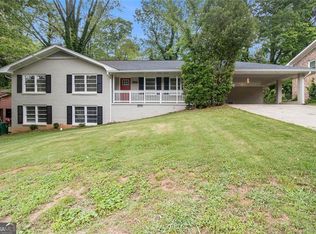Closed
$417,900
3499 Woods Dr, Decatur, GA 30032
3beds
2,052sqft
Single Family Residence
Built in 1958
0.3 Acres Lot
$406,800 Zestimate®
$204/sqft
$2,079 Estimated rent
Home value
$406,800
$370,000 - $447,000
$2,079/mo
Zestimate® history
Loading...
Owner options
Explore your selling options
What's special
Welcome to 3499 Woods Drive, a beautifully remodeled 3-bedroom, 2-bathroom home nestled in the heart of Decatur, GA! This stunning property boasts a modern open-concept design, blending contemporary finishes with timeless charm. Every inch has been thoughtfully upgraded, featuring new electrical, plumbing, all new doors, alongside new floors, and a brand-new roof! Step inside to find a spacious living area with luxury vinyl plank flooring and abundant natural light. The fully updated kitchen features sleek quartz countertops, stainless steel appliances, and ample cabinetry, perfect for your culinary adventures. Retreat to the generous primary suite, complete with an en-suite bathroom that offers a spa-like experience with a tiled shower and LED lighting. The additional bedrooms are equally inviting with fresh paint, new fixtures, and plenty of closet space. Both bathrooms have been stylishly renovated with modern finishes. Outside, enjoy a large backyard with endless possibilities for outdoor living and entertaining. Conveniently located near shopping, dining, and major highways, this home is perfect for those looking for modern comfort in a prime location. Don't miss the opportunity to make this move-in-ready gem your own! **Rate discount offered with Preferred Lender**
Zillow last checked: 8 hours ago
Listing updated: December 30, 2024 at 08:12am
Listed by:
Ashley N Davis 404-304-3035,
Orchard Brokerage, LLC
Bought with:
Ashley N Davis, 316656
Orchard Brokerage, LLC
Source: GAMLS,MLS#: 10382583
Facts & features
Interior
Bedrooms & bathrooms
- Bedrooms: 3
- Bathrooms: 2
- Full bathrooms: 2
- Main level bathrooms: 2
- Main level bedrooms: 3
Heating
- Central, Electric
Cooling
- Central Air, Electric
Appliances
- Included: Dishwasher, Disposal, Electric Water Heater, Microwave, Oven/Range (Combo), Stainless Steel Appliance(s)
- Laundry: Mud Room
Features
- Other, Tile Bath
- Flooring: Tile, Vinyl
- Basement: None
- Number of fireplaces: 1
Interior area
- Total structure area: 2,052
- Total interior livable area: 2,052 sqft
- Finished area above ground: 2,052
- Finished area below ground: 0
Property
Parking
- Parking features: Garage, Garage Door Opener
- Has garage: Yes
Features
- Levels: One
- Stories: 1
Lot
- Size: 0.30 Acres
- Features: None
Details
- Parcel number: 15 155 05 007
Construction
Type & style
- Home type: SingleFamily
- Architectural style: Brick 4 Side,Ranch,Traditional
- Property subtype: Single Family Residence
Materials
- Brick, Wood Siding
- Roof: Composition
Condition
- Updated/Remodeled
- New construction: No
- Year built: 1958
Utilities & green energy
- Sewer: Public Sewer
- Water: Public
- Utilities for property: Cable Available, Electricity Available, High Speed Internet, Sewer Connected, Water Available
Community & neighborhood
Community
- Community features: None
Location
- Region: Decatur
- Subdivision: Springwoods
Other
Other facts
- Listing agreement: Exclusive Right To Sell
Price history
| Date | Event | Price |
|---|---|---|
| 12/27/2024 | Sold | $417,900-0.5%$204/sqft |
Source: | ||
| 11/1/2024 | Pending sale | $419,900$205/sqft |
Source: | ||
| 10/25/2024 | Price change | $419,900-1.2%$205/sqft |
Source: | ||
| 9/21/2024 | Listed for sale | $425,000+87.6%$207/sqft |
Source: | ||
| 5/24/2024 | Sold | $226,500+0.7%$110/sqft |
Source: Public Record Report a problem | ||
Public tax history
| Year | Property taxes | Tax assessment |
|---|---|---|
| 2025 | -- | $160,600 +42.5% |
| 2024 | $5,411 +6.2% | $112,680 +5.7% |
| 2023 | $5,096 +80% | $106,640 +90.8% |
Find assessor info on the county website
Neighborhood: Candler-Mcafee
Nearby schools
GreatSchools rating
- 4/10Columbia Elementary SchoolGrades: PK-5Distance: 0.7 mi
- 3/10Columbia Middle SchoolGrades: 6-8Distance: 1.9 mi
- 2/10Columbia High SchoolGrades: 9-12Distance: 0.3 mi
Schools provided by the listing agent
- Elementary: Columbia
- Middle: Columbia
- High: Columbia
Source: GAMLS. This data may not be complete. We recommend contacting the local school district to confirm school assignments for this home.
Get a cash offer in 3 minutes
Find out how much your home could sell for in as little as 3 minutes with a no-obligation cash offer.
Estimated market value
$406,800
