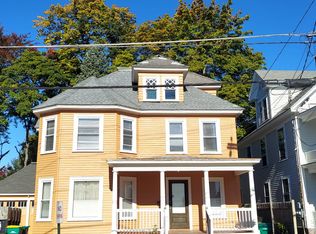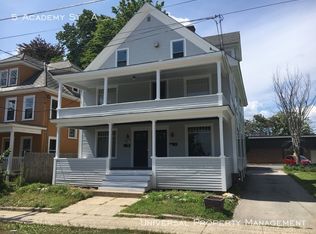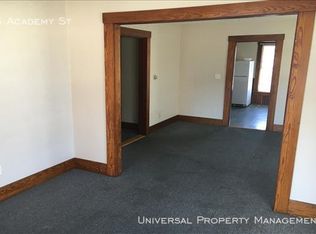Closed
Listed by:
Paul R Marino,
WWW.FLATFEEMLS4FREE.COM 844-373-3657
Bought with: RE/MAX Shoreline
$380,000
3-5 Academy Street, Rochester, NH 03867
6beds
2,700sqft
Multi Family
Built in 1923
-- sqft lot
$478,300 Zestimate®
$141/sqft
$2,151 Estimated rent
Home value
$478,300
$450,000 - $507,000
$2,151/mo
Zestimate® history
Loading...
Owner options
Explore your selling options
What's special
PENDING. 25+ showings in 48 hours necessitated an unforseen change in showing and offer timeline. This THREE UNIT apartment building is CONVENIENTLY located within easy walking distance of downtown Rochester and the Rochester Commons. The PERFECT location just off South Main Street. DESIRABLE for tenants who want to be near grocery and pharmacy shopping, banking, recreational parks, health care, and public transportation. All three units offer TWO BEDROOMS. The FIRST floor unit is rented month to month to a LONG TERM tenant, as is the THIRD floor unit, also month to month. With the SECOND floor unit just recently vacated, this provides MAXIMUM FLEXIBILITY for either a prospective owner occupant, or an investor. Each unit has a DEDICATED ENTRANCE and SEPARATE UTILITIES. Tenants pay ALL UTILITIES, with the sole exception of municipal water and sewer. Property also includes a brick TWO CAR GARAGE, which could be used for additional storage or income. If you’re thinking of OWNER OCCUPANCY, consider the fact you will OWN the building over time. Far better than continuing to rent, which does nothing to increase your net worth. Here’s your opportunity to BECOME AN OWNER AND LANDLORD. If you’re an INVESTOR, you know there is a severe housing unit shortage. Feel confident you’re buying into a HIGHLY RENTABLE LOCATION, with continued strong upward pressure on rental prices that shows no sign of a slowdown.
Zillow last checked: 8 hours ago
Listing updated: September 24, 2023 at 02:08pm
Listed by:
Paul R Marino,
WWW.FLATFEEMLS4FREE.COM 844-373-3657
Bought with:
Andy Yau
RE/MAX Shoreline
Source: PrimeMLS,MLS#: 4962447
Facts & features
Interior
Bedrooms & bathrooms
- Bedrooms: 6
- Bathrooms: 3
- Full bathrooms: 3
Heating
- Natural Gas, Oil, Hot Air, Monitor Type, Steam
Cooling
- None
Appliances
- Included: Electric Water Heater, Water Heater off Boiler
Features
- Basement: Concrete,Concrete Floor,Full,Unfinished,Interior Entry
Interior area
- Total structure area: 3,780
- Total interior livable area: 2,700 sqft
- Finished area above ground: 2,700
- Finished area below ground: 0
Property
Parking
- Total spaces: 2
- Parking features: Paved, Unassigned, Attached
- Garage spaces: 2
Features
- Levels: 3,Tri-Level
- Patio & porch: Covered Porch
- Frontage length: Road frontage: 44
Lot
- Size: 3,485 sqft
- Features: City Lot, Curbing, Level, Sidewalks
Details
- Parcel number: RCHEM0125B0201L0000
- Zoning description: SD (Special Downtown)
Construction
Type & style
- Home type: MultiFamily
- Architectural style: New Englander
- Property subtype: Multi Family
Materials
- Wood Frame, Clapboard Exterior
- Foundation: Brick, Poured Concrete
- Roof: Asphalt Shingle
Condition
- New construction: No
- Year built: 1923
Utilities & green energy
- Electric: 220 Plug, Circuit Breakers
- Water: Public
- Utilities for property: Cable Available, Phone Available, Sewer Connected
Community & neighborhood
Location
- Region: Rochester
Other
Other facts
- Road surface type: Paved
Price history
| Date | Event | Price |
|---|---|---|
| 9/22/2023 | Sold | $380,000+4.1%$141/sqft |
Source: | ||
| 7/26/2023 | Listing removed | -- |
Source: | ||
| 7/22/2023 | Listed for sale | $364,900+54.6%$135/sqft |
Source: | ||
| 2/8/2019 | Sold | $236,000-21.3%$87/sqft |
Source: | ||
| 10/4/2004 | Sold | $300,000$111/sqft |
Source: Public Record Report a problem | ||
Public tax history
| Year | Property taxes | Tax assessment |
|---|---|---|
| 2024 | $5,242 -8.1% | $353,000 +59.4% |
| 2023 | $5,701 +1.8% | $221,500 |
| 2022 | $5,600 +2.6% | $221,500 |
Find assessor info on the county website
Neighborhood: 03867
Nearby schools
GreatSchools rating
- 4/10William Allen SchoolGrades: K-5Distance: 0.2 mi
- 3/10Rochester Middle SchoolGrades: 6-8Distance: 1 mi
- 5/10Spaulding High SchoolGrades: 9-12Distance: 0.9 mi
Schools provided by the listing agent
- Elementary: William Allen School
- Middle: Rochester Middle School
- High: Spaulding High School
- District: Rochester School District
Source: PrimeMLS. This data may not be complete. We recommend contacting the local school district to confirm school assignments for this home.
Get pre-qualified for a loan
At Zillow Home Loans, we can pre-qualify you in as little as 5 minutes with no impact to your credit score.An equal housing lender. NMLS #10287.


