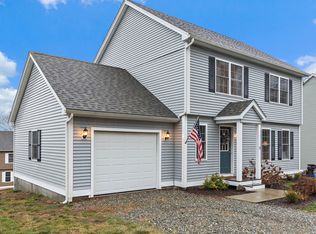Sold for $395,000
$395,000
35 Ames Road, Lisbon, CT 06351
3beds
1,620sqft
Single Family Residence
Built in 2021
0.69 Acres Lot
$404,400 Zestimate®
$244/sqft
$3,010 Estimated rent
Home value
$404,400
$364,000 - $453,000
$3,010/mo
Zestimate® history
Loading...
Owner options
Explore your selling options
What's special
Back on the market--Lucky you! This four year young colonial in low taxed Lisbon is waiting for you! Home features a beautiful kitchen with stainless steel appliances, including a built in microwave. Granite counter tops and that sink that gives you a wonderful view out the window. There are three good sized bedrooms upstairs, the primary featuring its own bathroom. New hardwoods in upstairs bedrooms. A total of two and half baths, and a one car attached garage add to the amentities of this lovely home. The unfinished basement is available for expansion if needed. Located in a small community, a perfect place for biking riding and out door play!
Zillow last checked: 8 hours ago
Listing updated: October 26, 2025 at 01:26pm
Listed by:
Merry Cassabria 860-625-5385,
RE/MAX Realty Group 860-464-0443,
Alayna Cassabria 602-292-9501,
RE/MAX Realty Group
Bought with:
Nicholas Tomanelli, RES.0816258
Coldwell Banker Realty
Source: Smart MLS,MLS#: 24118078
Facts & features
Interior
Bedrooms & bathrooms
- Bedrooms: 3
- Bathrooms: 3
- Full bathrooms: 2
- 1/2 bathrooms: 1
Primary bedroom
- Level: Upper
- Area: 180 Square Feet
- Dimensions: 12 x 15
Bedroom
- Level: Upper
- Area: 168 Square Feet
- Dimensions: 14 x 12
Bedroom
- Level: Upper
- Area: 150 Square Feet
- Dimensions: 10 x 15
Dining room
- Level: Main
- Area: 143 Square Feet
- Dimensions: 13 x 11
Kitchen
- Level: Main
- Area: 143 Square Feet
- Dimensions: 13 x 11
Living room
- Level: Main
- Area: 195 Square Feet
- Dimensions: 13 x 15
Heating
- Forced Air, Bottle Gas, Propane
Cooling
- Ceiling Fan(s), Central Air
Appliances
- Included: Oven/Range, Refrigerator, Dishwasher, Water Heater
- Laundry: Main Level
Features
- Basement: Full
- Attic: Access Via Hatch
- Has fireplace: No
Interior area
- Total structure area: 1,620
- Total interior livable area: 1,620 sqft
- Finished area above ground: 1,620
Property
Parking
- Total spaces: 1
- Parking features: Attached, Garage Door Opener
- Attached garage spaces: 1
Lot
- Size: 0.69 Acres
- Features: Subdivided, Sloped
Details
- Parcel number: 2695470
- Zoning: 200
Construction
Type & style
- Home type: SingleFamily
- Architectural style: Colonial
- Property subtype: Single Family Residence
Materials
- Vinyl Siding
- Foundation: Masonry
- Roof: Asphalt
Condition
- New construction: No
- Year built: 2021
Utilities & green energy
- Sewer: Septic Tank
- Water: Well
- Utilities for property: Cable Available
Community & neighborhood
Security
- Security features: Security System
Location
- Region: Lisbon
Price history
| Date | Event | Price |
|---|---|---|
| 10/23/2025 | Sold | $395,000$244/sqft |
Source: | ||
| 9/24/2025 | Pending sale | $395,000$244/sqft |
Source: | ||
| 9/16/2025 | Listed for sale | $395,000$244/sqft |
Source: | ||
| 8/25/2025 | Pending sale | $395,000$244/sqft |
Source: | ||
| 8/9/2025 | Listed for sale | $395,000+21.6%$244/sqft |
Source: | ||
Public tax history
| Year | Property taxes | Tax assessment |
|---|---|---|
| 2025 | $5,209 +5% | $195,090 |
| 2024 | $4,961 +8.5% | $195,090 |
| 2023 | $4,571 +1913.7% | $195,090 +1898.9% |
Find assessor info on the county website
Neighborhood: 06351
Nearby schools
GreatSchools rating
- 5/10Lisbon Central SchoolGrades: PK-8Distance: 1.4 mi
Schools provided by the listing agent
- Elementary: Lisbon Central
- High: Voucher
Source: Smart MLS. This data may not be complete. We recommend contacting the local school district to confirm school assignments for this home.
Get pre-qualified for a loan
At Zillow Home Loans, we can pre-qualify you in as little as 5 minutes with no impact to your credit score.An equal housing lender. NMLS #10287.
Sell with ease on Zillow
Get a Zillow Showcase℠ listing at no additional cost and you could sell for —faster.
$404,400
2% more+$8,088
With Zillow Showcase(estimated)$412,488
