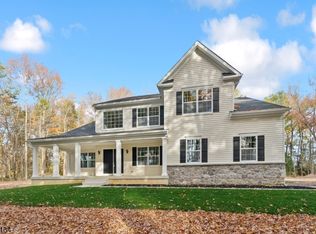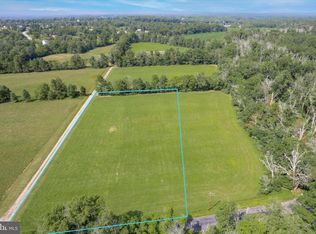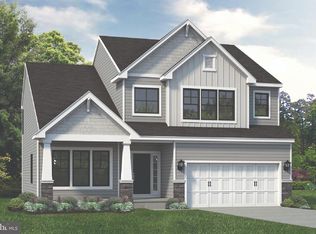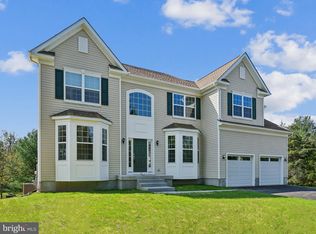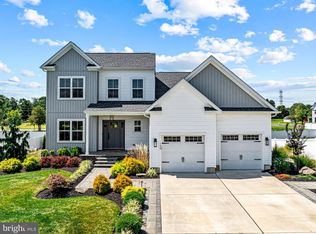35 Barbertown Point Breeze Rd, Frenchtown, NJ 08825
What's special
- 108 days |
- 1,871 |
- 85 |
Zillow last checked: 8 hours ago
Listing updated: January 28, 2026 at 01:59am
Sheri Oshins 215-343-3800,
RE/MAX Centre Realtors
Travel times
Schedule tour
Select your preferred tour type — either in-person or real-time video tour — then discuss available options with the builder representative you're connected with.
Facts & features
Interior
Bedrooms & bathrooms
- Bedrooms: 4
- Bathrooms: 3
- Full bathrooms: 2
- 1/2 bathrooms: 1
- Main level bathrooms: 1
Rooms
- Room types: Living Room, Dining Room, Primary Bedroom, Bedroom 2, Bedroom 3, Bedroom 4, Kitchen, Foyer, Study, Great Room, Laundry, Bathroom 2, Primary Bathroom, Half Bath
Primary bedroom
- Features: Walk-In Closet(s), Attached Bathroom
- Level: Upper
Bedroom 2
- Level: Upper
Bedroom 3
- Level: Upper
Bedroom 4
- Level: Upper
Primary bathroom
- Features: Bathroom - Stall Shower
- Level: Upper
Bathroom 2
- Level: Upper
Dining room
- Level: Main
Foyer
- Level: Main
Great room
- Level: Main
Half bath
- Level: Main
Kitchen
- Features: Granite Counters, Dining Area, Kitchen Island, Eat-in Kitchen, Kitchen - Propane Cooking, Kitchen - Electric Cooking, Pantry
- Level: Main
Laundry
- Level: Upper
Living room
- Level: Main
Study
- Level: Main
Heating
- Forced Air, Propane
Cooling
- Central Air, Electric
Appliances
- Included: Water Heater, Tankless Water Heater, Electric Water Heater
- Laundry: Hookup, Main Level, Washer/Dryer Hookups Only, Laundry Room
Features
- Breakfast Area, Dining Area, Family Room Off Kitchen, Open Floorplan, Formal/Separate Dining Room, Eat-in Kitchen, Kitchen - Gourmet, Kitchen Island, Kitchen - Table Space, Bathroom - Stall Shower, Bathroom - Tub Shower, Walk-In Closet(s), Pantry, Primary Bath(s), Dry Wall, 9'+ Ceilings, 2 Story Ceilings
- Flooring: Carpet, Ceramic Tile, Wood
- Has basement: No
- Has fireplace: No
Interior area
- Total structure area: 3,137
- Total interior livable area: 3,137 sqft
- Finished area above ground: 3,137
Video & virtual tour
Property
Parking
- Total spaces: 7
- Parking features: Garage Faces Side, Inside Entrance, Gravel, Driveway, Attached
- Attached garage spaces: 3
- Uncovered spaces: 4
Accessibility
- Accessibility features: None
Features
- Levels: Two
- Stories: 2
- Exterior features: Rain Gutters
- Pool features: None
- Has view: Yes
- View description: Creek/Stream, Garden, Panoramic, Park/Greenbelt, Pasture, Scenic Vista, Trees/Woods, Water
- Has water view: Yes
- Water view: Creek/Stream,Water
Lot
- Size: 4 Acres
- Features: Backs to Trees, Cleared, Flag Lot, Level, Open Lot, Wooded, Private, Rural, Secluded
Details
- Additional structures: Above Grade
- Parcel number: 1916000230000000170005
- Zoning: AR-2
- Special conditions: Standard
Construction
Type & style
- Home type: SingleFamily
- Architectural style: Colonial
- Property subtype: Single Family Residence
Materials
- Asphalt, Concrete, Frame, Stick Built, Vinyl Siding
- Foundation: Crawl Space, Concrete Perimeter, Slab
- Roof: Asphalt
Condition
- Excellent
- New construction: Yes
- Year built: 2026
Details
- Builder model: Winston "C"
- Builder name: Schaeffer Homes
Utilities & green energy
- Sewer: Perc Approved Septic
- Water: Well
- Utilities for property: Cable Available, Electricity Available, Phone Available
Community & HOA
Community
- Subdivision: Build On Your Lot with Schaeffer Homes
HOA
- Has HOA: No
Location
- Region: Frenchtown
- Municipality: KINGWOOD TWP
Financial & listing details
- Price per square foot: $236/sqft
- Tax assessed value: $19,700
- Annual tax amount: $497
- Date on market: 11/13/2025
- Listing agreement: Exclusive Right To Sell
- Listing terms: Cash,Conventional
- Inclusions: Well Is Already Installed. Perc Test Performed. Winston's Facade "c", 3-car Garage, Side-entry Garage And J&j Bathroom For Bedrooms 3&4 Are All Included In Price.
- Ownership: Fee Simple
About the community
Schaeffer Homes Incentives
Reach out to us today or give us a call to inquire about our current promotions! Call: 855-LETS-BUILD Website: SchaefferHomes.com/ContactSource: Schaeffer Homes
7 homes in this community
Available homes
| Listing | Price | Bed / bath | Status |
|---|---|---|---|
| 181 Fenwick Rd | $125,000 | - | Available |
| 21 Plymouth Rd | $541,900 | 4 bed / 3 bath | Available |
| 51 Edison Rd | $619,900 | 4 bed / 3 bath | Available |
| 48B Trimmel Ave | $695,900 | 3 bed / 3 bath | Available |
| 396 A Tavistock | $724,900 | 4 bed / 3 bath | Available |
| 161 New Rd | $993,610 | 4 bed / 3 bath | Available |
| 615 L102 Carteret Ave | $550,900 | 4 bed / 3 bath | Pending |
Source: Schaeffer Homes
Contact builder

By pressing Contact builder, you agree that Zillow Group and other real estate professionals may call/text you about your inquiry, which may involve use of automated means and prerecorded/artificial voices and applies even if you are registered on a national or state Do Not Call list. You don't need to consent as a condition of buying any property, goods, or services. Message/data rates may apply. You also agree to our Terms of Use.
Learn how to advertise your homesEstimated market value
$735,700
$699,000 - $772,000
$3,705/mo
Price history
| Date | Event | Price |
|---|---|---|
| 1/28/2026 | Price change | $740,000-12.9%$236/sqft |
Source: | ||
| 11/13/2025 | Listed for sale | $850,000-19%$271/sqft |
Source: | ||
| 11/4/2025 | Listing removed | $1,050,000$335/sqft |
Source: | ||
| 6/21/2025 | Listed for sale | $1,050,000+10%$335/sqft |
Source: | ||
| 10/14/2024 | Listing removed | $954,900-1%$304/sqft |
Source: | ||
Public tax history
Schaeffer Homes Incentives
Reach out to us today or give us a call to inquire about our current promotions! Call: 855-LETS-BUILD Website: SchaefferHomes.com/ContactSource: Schaeffer HomesMonthly payment
Neighborhood: 08825
Nearby schools
GreatSchools rating
- 6/10Kingwood Township Elementary SchoolGrades: PK-8Distance: 1.4 mi
- 8/10Delaware Valley Reg High SchoolGrades: 9-12Distance: 5.3 mi
Schools provided by the MLS
- Elementary: Kingwood Township School
- Middle: Kingwood Township School
- High: Delaware Valley Regional H.s.
- District: Delaware Valley Regional Schools
Source: Bright MLS. This data may not be complete. We recommend contacting the local school district to confirm school assignments for this home.
