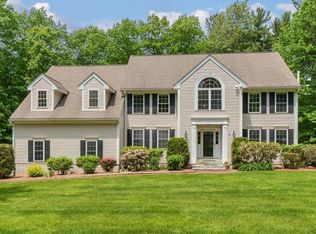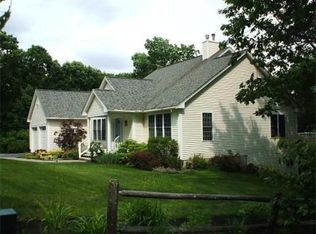Sold for $505,000
$505,000
35 Bathrick Rd, Westminster, MA 01473
3beds
1,398sqft
Single Family Residence
Built in 1970
1.18 Acres Lot
$526,300 Zestimate®
$361/sqft
$2,783 Estimated rent
Home value
$526,300
$495,000 - $558,000
$2,783/mo
Zestimate® history
Loading...
Owner options
Explore your selling options
What's special
Welcome to Westminster! Single level living with a 2 car garage. Enjoy your beautiful eat in kitchen offering a large island, stainless steel appliances, and quartz counters which flows seamlessly into the living area with a beautiful fireplace. Three very good size bedrooms, walk in closets, and the primary bedroom has a half bath. The full bath is large with laundry area. Enter into the mudroom from the heated garage to the large utility/storage room on the right and kitchen on the left. Immaculate property and close to highway access.
Zillow last checked: 8 hours ago
Listing updated: June 10, 2024 at 04:09am
Listed by:
Laurie Howe Bourgeois 978-549-4440,
Lamacchia Realty, Inc. 978-534-3400
Bought with:
Laura Fortin
Heritage Realty
Source: MLS PIN,MLS#: 73231605
Facts & features
Interior
Bedrooms & bathrooms
- Bedrooms: 3
- Bathrooms: 2
- Full bathrooms: 1
- 1/2 bathrooms: 1
Primary bedroom
- Features: Bathroom - Half, Ceiling Fan(s), Walk-In Closet(s), Flooring - Laminate
- Level: First
- Area: 169
- Dimensions: 13 x 13
Bedroom 2
- Features: Walk-In Closet(s), Flooring - Laminate
- Level: First
- Area: 195
- Dimensions: 15 x 13
Bedroom 3
- Features: Walk-In Closet(s), Flooring - Laminate
- Level: First
- Area: 144
- Dimensions: 12 x 12
Primary bathroom
- Features: No
Bathroom 1
- Features: Bathroom - Full, Bathroom - Tiled With Shower Stall, Flooring - Laminate
- Level: First
- Area: 143
- Dimensions: 13 x 11
Bathroom 2
- Features: Bathroom - Half, Flooring - Laminate
- Level: First
Kitchen
- Features: Flooring - Laminate, Countertops - Stone/Granite/Solid, Kitchen Island, Open Floorplan, Remodeled, Stainless Steel Appliances, Lighting - Pendant
- Level: First
- Area: 168
- Dimensions: 12 x 14
Living room
- Features: Ceiling Fan(s), Flooring - Laminate, Open Floorplan
- Level: First
- Area: 210
- Dimensions: 15 x 14
Heating
- Forced Air, Electric Baseboard, Oil, Ductless
Cooling
- 3 or More, Ductless
Appliances
- Included: Electric Water Heater, Water Heater, Range, Dishwasher, Microwave, Refrigerator
- Laundry: Bathroom - Full, First Floor, Electric Dryer Hookup, Washer Hookup
Features
- Mud Room, Other
- Flooring: Laminate
- Windows: Insulated Windows
- Has basement: No
- Number of fireplaces: 1
Interior area
- Total structure area: 1,398
- Total interior livable area: 1,398 sqft
Property
Parking
- Total spaces: 8
- Parking features: Attached, Garage Door Opener, Heated Garage, Insulated, Paved Drive
- Attached garage spaces: 2
- Uncovered spaces: 6
Features
- Patio & porch: Porch
- Exterior features: Porch, Storage, Fenced Yard
- Fencing: Fenced/Enclosed,Fenced
Lot
- Size: 1.18 Acres
- Features: Wooded, Cleared, Sloped
Details
- Parcel number: M:77 B: L:8,3649969
- Zoning: R1
Construction
Type & style
- Home type: SingleFamily
- Architectural style: Ranch
- Property subtype: Single Family Residence
Materials
- Frame
- Foundation: Slab
- Roof: Shingle
Condition
- Year built: 1970
Utilities & green energy
- Electric: Circuit Breakers
- Sewer: Private Sewer
- Water: Private
- Utilities for property: for Electric Range, for Electric Dryer, Washer Hookup
Community & neighborhood
Community
- Community features: Golf, Highway Access
Location
- Region: Westminster
Price history
| Date | Event | Price |
|---|---|---|
| 6/7/2024 | Sold | $505,000+6.3%$361/sqft |
Source: MLS PIN #73231605 Report a problem | ||
| 5/1/2024 | Listed for sale | $475,000+82.7%$340/sqft |
Source: MLS PIN #73231605 Report a problem | ||
| 12/23/2020 | Sold | $260,000+67.7%$186/sqft |
Source: Public Record Report a problem | ||
| 6/21/2019 | Sold | $155,000+19.2%$111/sqft |
Source: Public Record Report a problem | ||
| 4/3/2019 | Pending sale | $130,000$93/sqft |
Source: Keller Williams Realty North Central #72470413 Report a problem | ||
Public tax history
| Year | Property taxes | Tax assessment |
|---|---|---|
| 2025 | $4,676 +12.4% | $380,200 +12.1% |
| 2024 | $4,160 -2.1% | $339,300 +4.3% |
| 2023 | $4,248 +0.5% | $325,300 +21.6% |
Find assessor info on the county website
Neighborhood: 01473
Nearby schools
GreatSchools rating
- 4/10Westminster Elementary SchoolGrades: 2-5Distance: 1.8 mi
- 6/10Overlook Middle SchoolGrades: 6-8Distance: 3.8 mi
- 8/10Oakmont Regional High SchoolGrades: 9-12Distance: 3.7 mi
Get a cash offer in 3 minutes
Find out how much your home could sell for in as little as 3 minutes with a no-obligation cash offer.
Estimated market value$526,300
Get a cash offer in 3 minutes
Find out how much your home could sell for in as little as 3 minutes with a no-obligation cash offer.
Estimated market value
$526,300

