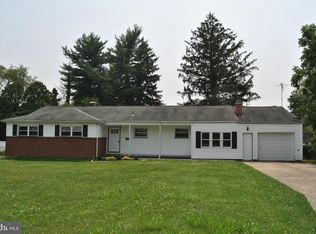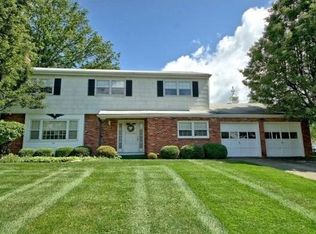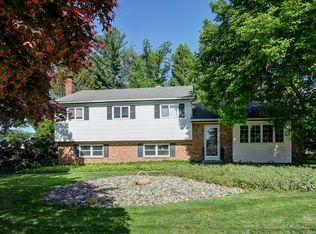Sold for $475,000
$475,000
35 Bayberry Rd, Ewing, NJ 08618
3beds
1,474sqft
Single Family Residence
Built in 1962
-- sqft lot
$475,700 Zestimate®
$322/sqft
$2,911 Estimated rent
Home value
$475,700
$428,000 - $528,000
$2,911/mo
Zestimate® history
Loading...
Owner options
Explore your selling options
What's special
Welcome to this beautifully updated ranch-style home in the heart of Ewing Township, perfectly situated on a spacious corner lot just minutes from Princeton. From the moment you arrive, you'll notice the home's charming curb appeal, enhanced by a fully fenced yard with a classic white vinyl fence offering both privacy and style. Inside, rich wood floors flow throughout the main living spaces, creating a warm and inviting atmosphere. The home features a generous layout with three master-sized bedrooms and two brand new, tastefully designed bathrooms. The large kitchen provides ample room for cooking and entertaining, and flows seamlessly into a formal dining room that's perfect for hosting family meals and special occasions. Enjoy the comfort of central air conditioning throughout the home, as well as the convenience of a one-car garage and a full basement, complete with additional crawl space for storage or future expansion. Located with easy access to major highways, shopping, dining, and just a short drive to downtown Princeton, this home combines everyday functionality with a highly desirable location. Don’t miss your opportunity to own this move-in ready gem in one of Ewing’s most convenient neighborhoods.
Zillow last checked: 8 hours ago
Listing updated: August 08, 2025 at 09:23am
Listed by:
Jane Eid 732-257-3500,
RE/MAX First Realty
Bought with:
NON MEMBER, 0225194075
Non Subscribing Office
Source: Bright MLS,MLS#: NJME2060112
Facts & features
Interior
Bedrooms & bathrooms
- Bedrooms: 3
- Bathrooms: 2
- Full bathrooms: 2
- Main level bathrooms: 2
- Main level bedrooms: 3
Primary bedroom
- Level: Main
- Area: 210 Square Feet
- Dimensions: 15 x 14
Bedroom 2
- Level: Main
- Area: 210 Square Feet
- Dimensions: 15 x 14
Bedroom 3
- Level: Main
- Area: 108 Square Feet
- Dimensions: 12 x 9
Primary bathroom
- Level: Main
- Area: 32 Square Feet
- Dimensions: 8 x 4
Bathroom 2
- Level: Main
- Area: 40 Square Feet
- Dimensions: 8 x 5
Dining room
- Level: Main
- Area: 140 Square Feet
- Dimensions: 14 x 10
Foyer
- Level: Main
- Area: 60 Square Feet
- Dimensions: 15 x 4
Kitchen
- Level: Main
- Area: 182 Square Feet
- Dimensions: 14 x 13
Living room
- Level: Main
- Area: 288 Square Feet
- Dimensions: 24 x 12
Heating
- Central, Natural Gas
Cooling
- Central Air, Electric
Appliances
- Included: Built-In Range, Cooktop, Dishwasher, Dryer, Refrigerator, Washer, Water Heater, Microwave, Gas Water Heater
- Laundry: In Basement
Features
- Flooring: Hardwood
- Basement: Unfinished
- Has fireplace: No
Interior area
- Total structure area: 1,474
- Total interior livable area: 1,474 sqft
- Finished area above ground: 1,474
- Finished area below ground: 0
Property
Parking
- Total spaces: 4
- Parking features: Garage Faces Front, Attached, Driveway
- Attached garage spaces: 1
- Uncovered spaces: 3
Accessibility
- Accessibility features: None
Features
- Levels: One
- Stories: 1
- Pool features: None
Lot
- Dimensions: 111.00 x 0.00
Details
- Additional structures: Above Grade, Below Grade
- Parcel number: 0200229 0900023
- Zoning: R-1
- Special conditions: Standard
Construction
Type & style
- Home type: SingleFamily
- Architectural style: Ranch/Rambler
- Property subtype: Single Family Residence
Materials
- Aluminum Siding
- Foundation: Block
- Roof: Shingle
Condition
- New construction: No
- Year built: 1962
Utilities & green energy
- Sewer: Public Sewer
- Water: Public
Community & neighborhood
Location
- Region: Ewing
- Subdivision: Hickory Hill Estat
- Municipality: EWING TWP
Other
Other facts
- Listing agreement: Exclusive Right To Sell
- Listing terms: Cash,Conventional,FHA,VA Loan
- Ownership: Fee Simple
Price history
| Date | Event | Price |
|---|---|---|
| 8/7/2025 | Sold | $475,000+8.2%$322/sqft |
Source: | ||
| 6/10/2025 | Contingent | $439,000$298/sqft |
Source: | ||
| 5/27/2025 | Listed for sale | $439,000+29.1%$298/sqft |
Source: | ||
| 7/5/2022 | Sold | $340,000-1.4%$231/sqft |
Source: | ||
| 4/13/2022 | Pending sale | $345,000$234/sqft |
Source: | ||
Public tax history
| Year | Property taxes | Tax assessment |
|---|---|---|
| 2025 | $8,645 | $219,800 |
| 2024 | $8,645 +9.3% | $219,800 |
| 2023 | $7,906 +2.5% | $219,800 |
Find assessor info on the county website
Neighborhood: 08618
Nearby schools
GreatSchools rating
- 2/10Wl Antheil Elementary SchoolGrades: PK-5Distance: 0.9 mi
- 4/10Gilmore J Fisher Middle SchoolGrades: 6-8Distance: 0.6 mi
- 2/10Ewing High SchoolGrades: 9-12Distance: 1.5 mi
Schools provided by the listing agent
- District: Ewing Township Public Schools
Source: Bright MLS. This data may not be complete. We recommend contacting the local school district to confirm school assignments for this home.
Get a cash offer in 3 minutes
Find out how much your home could sell for in as little as 3 minutes with a no-obligation cash offer.
Estimated market value$475,700
Get a cash offer in 3 minutes
Find out how much your home could sell for in as little as 3 minutes with a no-obligation cash offer.
Estimated market value
$475,700


