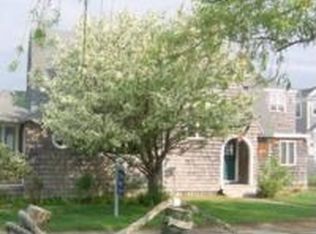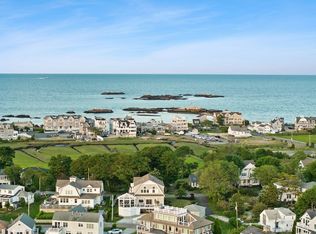Sold for $1,995,000
$1,995,000
35 Bayberry Rd, Scituate, MA 02066
4beds
3,169sqft
Single Family Residence
Built in 2002
0.33 Acres Lot
$2,035,200 Zestimate®
$630/sqft
$5,759 Estimated rent
Home value
$2,035,200
$1.87M - $2.22M
$5,759/mo
Zestimate® history
Loading...
Owner options
Explore your selling options
What's special
Welcome to 35 Bayberry Road, a stunning residence located in the heart of Scituate's coveted Minot neighborhood. This beautifully designed home features 4 bedrooms and 3.5 bathrooms, encompassing a generous 3,169 square feet of living space. The property includes a charming carriage house, offering an additional bedroom and full bath, perfect for a guest suite or private office. As you enter, you're greeted by a sunlit interior, highlighted by a kitchen with bright white cabinetry that embraces the abundant natural light. The main house offers three spacious bedrooms and 2.5 baths, ensuring ample comfort and privacy. Situated on a 14,418 square foot lot, the outdoor space is ideal for relaxation and entertaining, boasting breathtaking sunsets and panoramic views of Cohasset Harbor and beyond. This coastal gem is just a short stroll from the pristine sands of Minot Beach and the amenities of Hatherly Country Club, blending the best of beachside living with modern convenience.
Zillow last checked: 8 hours ago
Listing updated: June 25, 2025 at 08:08am
Listed by:
Benjamin Lincoln 781-733-1140,
Compass 781-285-8028
Bought with:
Cara Williams
Compass
Source: MLS PIN,MLS#: 73362813
Facts & features
Interior
Bedrooms & bathrooms
- Bedrooms: 4
- Bathrooms: 4
- Full bathrooms: 3
- 1/2 bathrooms: 1
Primary bedroom
- Features: Bathroom - Full, Cathedral Ceiling(s), Closet/Cabinets - Custom Built, Flooring - Hardwood, Balcony - Exterior, Crown Molding
- Level: Second
Bedroom 2
- Features: Flooring - Hardwood
- Level: Second
Bedroom 3
- Features: Flooring - Hardwood
- Level: Second
Bedroom 4
- Features: Flooring - Hardwood
- Level: First
Primary bathroom
- Features: Yes
Dining room
- Features: Flooring - Hardwood
- Level: First
Family room
- Features: Closet/Cabinets - Custom Built, Flooring - Hardwood
- Level: First
Kitchen
- Features: Kitchen Island, Wet Bar, Breakfast Bar / Nook
- Level: First
Living room
- Features: Closet/Cabinets - Custom Built, Flooring - Hardwood
- Level: First
Heating
- Forced Air
Cooling
- Central Air
Appliances
- Included: Gas Water Heater, Water Heater, Range, Dishwasher, Refrigerator, Washer, Dryer
- Laundry: Closet/Cabinets - Custom Built, Flooring - Stone/Ceramic Tile, First Floor
Features
- Flooring: Tile, Hardwood
- Windows: Insulated Windows
- Has basement: No
- Number of fireplaces: 2
Interior area
- Total structure area: 3,169
- Total interior livable area: 3,169 sqft
- Finished area above ground: 3,169
Property
Parking
- Total spaces: 8
- Parking features: Attached, Off Street
- Attached garage spaces: 2
- Uncovered spaces: 6
Features
- Patio & porch: Deck - Wood, Patio
- Exterior features: Deck - Wood, Patio
- Has view: Yes
- View description: Scenic View(s), Water, Harbor, Marsh, Ocean
- Has water view: Yes
- Water view: Harbor,Marsh,Ocean,Water
- Waterfront features: Waterfront, Ocean, Harbor, Marsh, Ocean, 0 to 1/10 Mile To Beach, Beach Ownership(Public)
Lot
- Size: 0.33 Acres
- Features: Level
Details
- Parcel number: 1162852
- Zoning: RES
Construction
Type & style
- Home type: SingleFamily
- Architectural style: Cape
- Property subtype: Single Family Residence
Materials
- Frame
- Foundation: Other
- Roof: Shingle
Condition
- Year built: 2002
Utilities & green energy
- Electric: Circuit Breakers, 200+ Amp Service
- Sewer: Private Sewer
- Water: Public
- Utilities for property: for Gas Range
Community & neighborhood
Community
- Community features: Shopping, Pool, Tennis Court(s), Park, Walk/Jog Trails, Golf, Bike Path, Conservation Area, House of Worship, Marina, Private School, Public School, T-Station
Location
- Region: Scituate
- Subdivision: Minot
Other
Other facts
- Listing terms: Contract
- Road surface type: Paved
Price history
| Date | Event | Price |
|---|---|---|
| 6/24/2025 | Sold | $1,995,000$630/sqft |
Source: MLS PIN #73362813 Report a problem | ||
| 5/7/2025 | Contingent | $1,995,000$630/sqft |
Source: MLS PIN #73362813 Report a problem | ||
| 4/22/2025 | Listed for sale | $1,995,000-9.1%$630/sqft |
Source: MLS PIN #73362813 Report a problem | ||
| 11/21/2024 | Listing removed | $2,195,000$693/sqft |
Source: MLS PIN #73281063 Report a problem | ||
| 10/3/2024 | Price change | $2,195,000-4.4%$693/sqft |
Source: MLS PIN #73281063 Report a problem | ||
Public tax history
| Year | Property taxes | Tax assessment |
|---|---|---|
| 2025 | $21,891 +0.7% | $2,191,300 +4.4% |
| 2024 | $21,747 +5.3% | $2,099,100 +13.2% |
| 2023 | $20,647 +2.7% | $1,855,100 +16.5% |
Find assessor info on the county website
Neighborhood: 02066
Nearby schools
GreatSchools rating
- 7/10Wampatuck Elementary SchoolGrades: PK-5Distance: 2.4 mi
- 7/10Gates Intermediate SchoolGrades: 6-8Distance: 3 mi
- 8/10Scituate High SchoolGrades: 9-12Distance: 2.8 mi
Schools provided by the listing agent
- Elementary: Hatherly
- Middle: Gates
- High: Scituate
Source: MLS PIN. This data may not be complete. We recommend contacting the local school district to confirm school assignments for this home.
Get a cash offer in 3 minutes
Find out how much your home could sell for in as little as 3 minutes with a no-obligation cash offer.
Estimated market value
$2,035,200


