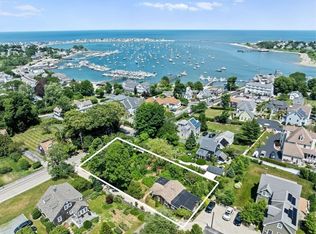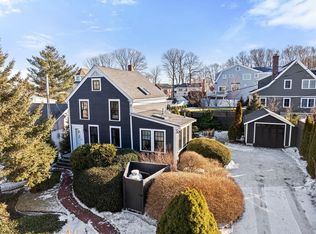Sold for $1,400,000
$1,400,000
35 Beaver Dam Rd, Scituate, MA 02066
3beds
2,940sqft
Single Family Residence
Built in 2007
0.33 Acres Lot
$1,493,200 Zestimate®
$476/sqft
$5,284 Estimated rent
Home value
$1,493,200
$1.40M - $1.58M
$5,284/mo
Zestimate® history
Loading...
Owner options
Explore your selling options
What's special
Hidden Gem in Scituate Harbor!! This Rockwood Design Colonial has a fabulous open floor plan for entertaining!! Chef’s kitchen with 6 burner duel fuel stove w/double ovens, prep sink, large island with great seating, exquisite quarter sawn oak cabinetry & custom tile floor.. the kitchen is open to the spacious dining area with French doors opening to a wrap around deck and professionally landscaped grounds. The focal point of the spacious family room is a large stone fireplace. There is a din rm/office with French doors off the kitchen.. a large mud room and full bath finish off the 1st floor…The large primary suite boasts harbor/ocean views! The 2nd bedroom also has the views! A plus is the private en-suite with a full bath on the 2nd floor. The open floor plan affords a spacious 2nd family room/office space No drive-bys open houses Sat/Sun 11-1 Any and all offers are due to LB by 2Pm on Monday May 22. 1 pdf Please make offers good until May 23...No love letter
Zillow last checked: 8 hours ago
Listing updated: June 29, 2023 at 11:03am
Listed by:
Patricia Feeney 617-435-7749,
Waterfront Realty Group 781-934-7030
Bought with:
Katie Friedel
Coldwell Banker Realty - Scituate
Source: MLS PIN,MLS#: 73109629
Facts & features
Interior
Bedrooms & bathrooms
- Bedrooms: 3
- Bathrooms: 3
- Full bathrooms: 3
Primary bedroom
- Features: Bathroom - Full, Flooring - Wood, Recessed Lighting
- Level: Second
- Area: 288
- Dimensions: 18 x 16
Bedroom 2
- Features: Flooring - Wood, Balcony - Exterior, Recessed Lighting
- Level: Second
- Area: 324
- Dimensions: 18 x 18
Bedroom 3
- Features: Bathroom - Full, Flooring - Wood, Recessed Lighting
- Level: Second
- Area: 288
- Dimensions: 18 x 16
Primary bathroom
- Features: No
Bathroom 1
- Features: Bathroom - 3/4
- Level: First
- Area: 48
- Dimensions: 8 x 6
Bathroom 2
- Features: Bathroom - Full, Recessed Lighting
- Level: Second
- Area: 72
- Dimensions: 9 x 8
Bathroom 3
- Features: Bathroom - Full, Recessed Lighting
- Level: Second
- Area: 56
- Dimensions: 7 x 8
Dining room
- Features: Flooring - Laminate, French Doors, Recessed Lighting
- Level: First
- Area: 168
- Dimensions: 12 x 14
Family room
- Features: Flooring - Wood, Recessed Lighting
- Level: Second
- Area: 336
- Dimensions: 21 x 16
Kitchen
- Features: Flooring - Stone/Ceramic Tile, Dining Area, Balcony / Deck, Countertops - Stone/Granite/Solid, French Doors, Kitchen Island, Recessed Lighting
- Level: First
- Area: 288
- Dimensions: 16 x 18
Living room
- Features: Flooring - Laminate, Recessed Lighting
- Level: First
- Area: 357
- Dimensions: 21 x 17
Heating
- Radiant, Natural Gas
Cooling
- Central Air
Appliances
- Included: Gas Water Heater, Range, Dishwasher, Refrigerator
- Laundry: Second Floor
Features
- Mud Room
- Flooring: Wood, Tile, Laminate, Flooring - Stone/Ceramic Tile
- Doors: French Doors
- Has basement: No
- Number of fireplaces: 1
- Fireplace features: Living Room
Interior area
- Total structure area: 2,940
- Total interior livable area: 2,940 sqft
Property
Parking
- Total spaces: 6
- Parking features: Attached, Detached, Garage Door Opener, Storage, Shared Driveway, Off Street, Stone/Gravel
- Attached garage spaces: 1
- Uncovered spaces: 5
Accessibility
- Accessibility features: No
Features
- Patio & porch: Deck, Patio, Covered
- Exterior features: Deck, Patio, Covered Patio/Deck
- Has view: Yes
- View description: Scenic View(s), Water, Harbor, Marina, Ocean
- Has water view: Yes
- Water view: Harbor,Marina,Ocean,Water
- Waterfront features: Harbor, Ocean, 1/2 to 1 Mile To Beach
Lot
- Size: 0.33 Acres
- Features: Easements
Details
- Parcel number: 1169218
- Zoning: Res
Construction
Type & style
- Home type: SingleFamily
- Architectural style: Colonial
- Property subtype: Single Family Residence
Materials
- Frame
- Foundation: Slab
- Roof: Shingle
Condition
- Year built: 2007
Utilities & green energy
- Electric: 200+ Amp Service
- Sewer: Private Sewer
- Water: Public
- Utilities for property: for Gas Range, for Electric Oven
Green energy
- Energy efficient items: Other (See Remarks)
Community & neighborhood
Community
- Community features: Shopping, Golf, Medical Facility, Conservation Area, House of Worship, Marina, Public School, T-Station
Location
- Region: Scituate
Other
Other facts
- Road surface type: Unimproved
Price history
| Date | Event | Price |
|---|---|---|
| 6/29/2023 | Sold | $1,400,000+16.8%$476/sqft |
Source: MLS PIN #73109629 Report a problem | ||
| 5/23/2023 | Contingent | $1,199,000$408/sqft |
Source: MLS PIN #73109629 Report a problem | ||
| 5/16/2023 | Listed for sale | $1,199,000+247.5%$408/sqft |
Source: MLS PIN #73109629 Report a problem | ||
| 6/1/2007 | Sold | $345,000+375.9%$117/sqft |
Source: Public Record Report a problem | ||
| 8/31/1992 | Sold | $72,500$25/sqft |
Source: Public Record Report a problem | ||
Public tax history
| Year | Property taxes | Tax assessment |
|---|---|---|
| 2025 | $12,606 +2.3% | $1,261,900 +6.1% |
| 2024 | $12,321 +12.8% | $1,189,300 +21.2% |
| 2023 | $10,921 +3.8% | $981,200 +17.7% |
Find assessor info on the county website
Neighborhood: 02066
Nearby schools
GreatSchools rating
- 8/10Jenkins Elementary SchoolGrades: K-5Distance: 0.5 mi
- 7/10Gates Intermediate SchoolGrades: 6-8Distance: 2 mi
- 8/10Scituate High SchoolGrades: 9-12Distance: 2.1 mi
Schools provided by the listing agent
- Elementary: Jenkins
- Middle: Gates Middle
- High: Scituate High
Source: MLS PIN. This data may not be complete. We recommend contacting the local school district to confirm school assignments for this home.
Get a cash offer in 3 minutes
Find out how much your home could sell for in as little as 3 minutes with a no-obligation cash offer.
Estimated market value
$1,493,200

