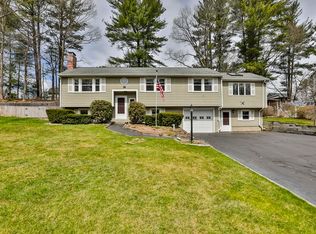Something special has just arrived! This charming Cape with wonderful curb appeal is located in the desirable Lake Nabnasset neighborhood. An ideal location, less than a mile to both the private Sandy Beach & the town run Edwards Beach & playground making the lakeside lifestyle a dream come true! After a relaxing day at the beach, get some exercise at the local tennis & baseball courts or check out the nearby Nab Lake Country Club for some socializing. Back home enjoy a meal in your updated kitchen or al-fresco on the freshly painted deck that overlooks the lovely fenced-in backyard with stone walls, garden area, shed, patio & hot tub. Having overnight guests or need an office?1st floor has a bonus room with closet now being used as a family room & makes for a great multipurpose area. Looking for some entertainment space? The large finished walk-out lower level features a Vermont Castings wood stove, perfect space to let your imagination run free to suite your living needs.
This property is off market, which means it's not currently listed for sale or rent on Zillow. This may be different from what's available on other websites or public sources.
