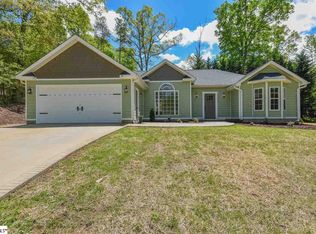Sold-in house
$375,000
35 Birch Tree Rd, Greer, SC 29651
3beds
2,009sqft
Single Family Residence
Built in 2000
0.9 Acres Lot
$380,500 Zestimate®
$187/sqft
$2,360 Estimated rent
Home value
$380,500
$354,000 - $407,000
$2,360/mo
Zestimate® history
Loading...
Owner options
Explore your selling options
What's special
Back on the Market, come get it before you miss out a second time. Welcome to 35 Birch Tree Road, Greer, SC. This meticulously maintained 3 bed/2 bath single story home presents a harmonious blend of comfort and convenience with its proximity in the ever-growing city of Greer! Located in the culdesac of a quiet subdivision, enjoy your coffee inthe mornings on your back deck or entertain your guests by your own bonfire in your beautifully landscaped private tree lined backyard. Two car garage and a shed out back is perfect for that extra storage space! The front porch is ideal for rocking chairs to retire in after a long day to enjoy the Carolina skies. Walk inside and take in the fresh canvas waiting for you to make your own. The great room boast natural light from the multitude of windows, highlighting the tile surrounded natural gas fireplace that promises for cozy evenings. The heart of any home, the kitchen,offers an open plan to seamlessly interact with family or company while cooking and the kitchen island serves as the perfect spot for casual dining. The cabinetry offers ample storage and a kitchen pantry provides an extra space. Throughout this home enjoy all new light fixtures and the beautiful hardwood floors including bedrooms. Flex room located on front of house would serve well as an office, den, formal dining, ect.Primary bedroom is conveniently located off the kitchen with an updated master bathroom featuring sliding barn doors for privacy for your oversized tile shower. As if it couldn’t get any better, no HOA close by on all amenities, make this house your home today!
Zillow last checked: 8 hours ago
Listing updated: February 07, 2025 at 09:00am
Listed by:
KIRSTEN HOLOMBO 864-921-3692,
Greer Real Estate Company
Bought with:
Robert Haney, SC
BHHS C Dan Joyner - Midtown
Source: SAR,MLS#: 312551
Facts & features
Interior
Bedrooms & bathrooms
- Bedrooms: 3
- Bathrooms: 2
- Full bathrooms: 2
- Main level bathrooms: 2
- Main level bedrooms: 3
Primary bedroom
- Level: Main
- Area: 196
- Dimensions: 14x14
Bedroom 2
- Level: Main
- Area: 210
- Dimensions: 15x14
Bedroom 3
- Level: Main
- Area: 180
- Dimensions: 15x12
Deck
- Level: Main
- Area: 192
- Dimensions: 16x12
Den
- Level: Main
- Area: 144
- Dimensions: 12x12
Dining room
- Level: Main
- Area: 225
- Dimensions: 15x15
Kitchen
- Level: Main
- Area: 169
- Dimensions: 13x13
Laundry
- Level: Main
- Area: 45
- Dimensions: 9x5
Living room
- Level: Main
- Area: 598
- Dimensions: 26x23
Other
- Description: Front Porch
- Level: Main
- Area: 102
- Dimensions: 17x6
Heating
- Forced Air, Gas - Natural
Cooling
- Central Air, Electricity
Appliances
- Included: Dishwasher, Disposal, Microwave, Electric Oven, Self Cleaning Oven, Electric Range, Range, Free-Standing Range, Electric Water Heater
- Laundry: 1st Floor, Electric Dryer Hookup, Washer Hookup
Features
- Ceiling Fan(s), Cathedral Ceiling(s), Attic Stairs Pulldown, Fireplace, Laminate Counters, Pantry
- Flooring: Ceramic Tile, Wood
- Windows: Tilt-Out
- Has basement: No
- Attic: Pull Down Stairs,Storage
- Has fireplace: Yes
- Fireplace features: Gas Log
Interior area
- Total interior livable area: 2,009 sqft
- Finished area above ground: 2,009
- Finished area below ground: 0
Property
Parking
- Total spaces: 2
- Parking features: Attached, 2 Car Attached, Garage Door Opener, Yard Door, Attached Garage
- Attached garage spaces: 2
- Has uncovered spaces: Yes
Accessibility
- Accessibility features: Shower Access Wheelchair, Accessible Doors
Features
- Levels: One
- Patio & porch: Porch
- Exterior features: Aluminum/Vinyl Trim
Lot
- Size: 0.90 Acres
- Features: Cul-De-Sac, Level, Sidewalk
- Topography: Level
Details
- Parcel number: 0537070105000
Construction
Type & style
- Home type: SingleFamily
- Architectural style: Craftsman,Ranch,Traditional
- Property subtype: Single Family Residence
Materials
- Vinyl Siding
- Foundation: Crawl Space
- Roof: Architectural
Condition
- New construction: No
- Year built: 2000
Details
- Builder name: Ashmore Homes Inc
Utilities & green energy
- Electric: DUKE
- Gas: CPW
- Sewer: Septic Tank
- Water: Public, CPW
Community & neighborhood
Security
- Security features: Smoke Detector(s)
Location
- Region: Greer
- Subdivision: Other
Price history
| Date | Event | Price |
|---|---|---|
| 2/6/2025 | Sold | $375,000-5.1%$187/sqft |
Source: | ||
| 1/21/2025 | Pending sale | $395,000$197/sqft |
Source: | ||
| 11/23/2024 | Listed for sale | $395,000$197/sqft |
Source: | ||
| 10/17/2024 | Listing removed | $395,000$197/sqft |
Source: | ||
| 9/12/2024 | Price change | $395,000-7.1%$197/sqft |
Source: | ||
Public tax history
| Year | Property taxes | Tax assessment |
|---|---|---|
| 2024 | $1,088 +2.6% | $212,950 |
| 2023 | $1,061 +4.5% | $212,950 |
| 2022 | $1,015 +1% | $212,950 |
Find assessor info on the county website
Neighborhood: 29651
Nearby schools
GreatSchools rating
- 8/10Crestview Elementary SchoolGrades: PK-5Distance: 1.5 mi
- 4/10Greer Middle SchoolGrades: 6-8Distance: 0.9 mi
- 5/10Greer High SchoolGrades: 9-12Distance: 1 mi
Schools provided by the listing agent
- Elementary: 9-Crestview
- Middle: 9-Greer
- High: 9-Greer
Source: SAR. This data may not be complete. We recommend contacting the local school district to confirm school assignments for this home.
Get a cash offer in 3 minutes
Find out how much your home could sell for in as little as 3 minutes with a no-obligation cash offer.
Estimated market value
$380,500
Get a cash offer in 3 minutes
Find out how much your home could sell for in as little as 3 minutes with a no-obligation cash offer.
Estimated market value
$380,500
