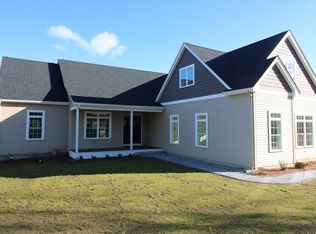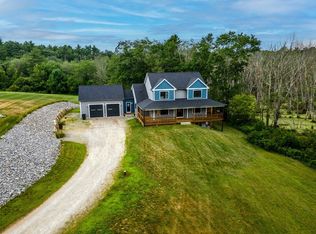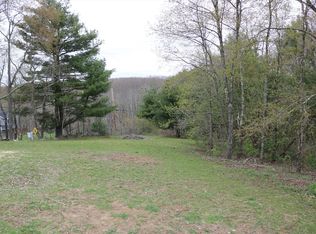Sold for $799,900
$799,900
35 Blood Rd, Charlton, MA 01507
4beds
2,685sqft
Single Family Residence
Built in 2025
1.38 Acres Lot
$-- Zestimate®
$298/sqft
$-- Estimated rent
Home value
Not available
Estimated sales range
Not available
Not available
Zestimate® history
Loading...
Owner options
Explore your selling options
What's special
This is not your average new construction. Thoughtfully custom-built, this 4-bedroom, 3-bath smart home offers luxury, comfort, and cutting-edge convenience. Set on a beautifully landscaped lot with lush sod grass and an irrigation system, it features a 2-car garage and exceptional craftsmanship throughout. The open-concept layout includes a chef’s kitchen with a striking 11-foot quartz island, hardwood floors, a dining area with slider to a composite deck, and a cozy family room with electric fireplace. Smart home features include integrated lighting, thermostat, and security systems—all easily controlled from your phone. A built-in mudroom and second-floor laundry add everyday ease, while the spacious primary suite boasts a walk-in closet and a spa-like bath. Modern living meets country charm in this one-of-a-kind home.
Zillow last checked: 8 hours ago
Listing updated: July 24, 2025 at 05:01am
Listed by:
Tammy Ruda 774-200-0783,
Team Impressa LLC 617-831-2066,
Tammy Ruda 774-200-0783
Bought with:
Tammy Ruda
Team Impressa LLC
Source: MLS PIN,MLS#: 73376498
Facts & features
Interior
Bedrooms & bathrooms
- Bedrooms: 4
- Bathrooms: 3
- Full bathrooms: 2
- 1/2 bathrooms: 1
Primary bathroom
- Features: Yes
Heating
- Electric, ENERGY STAR Qualified Equipment
Cooling
- ENERGY STAR Qualified Equipment, Ductless
Appliances
- Included: Electric Water Heater, Range, Dishwasher, Microwave, Refrigerator, Freezer, ENERGY STAR Qualified Refrigerator, ENERGY STAR Qualified Dishwasher, Plumbed For Ice Maker
- Laundry: Electric Dryer Hookup, Washer Hookup
Features
- Walk-up Attic
- Flooring: Hardwood
- Doors: Insulated Doors
- Windows: Insulated Windows, Storm Window(s), Screens
- Basement: Full
- Number of fireplaces: 1
Interior area
- Total structure area: 2,685
- Total interior livable area: 2,685 sqft
- Finished area above ground: 2,685
Property
Parking
- Total spaces: 6
- Parking features: Attached, Paved Drive, Off Street
- Attached garage spaces: 2
- Uncovered spaces: 4
Features
- Patio & porch: Porch, Deck - Roof, Deck - Composite, Covered
- Exterior features: Porch, Deck - Roof, Deck - Composite, Covered Patio/Deck, Rain Gutters, Professional Landscaping, Sprinkler System, Decorative Lighting, Screens
Lot
- Size: 1.38 Acres
- Features: Wooded
Details
- Parcel number: M:0066 B:000C L:000171,5080200
- Zoning: Res
Construction
Type & style
- Home type: SingleFamily
- Architectural style: Farmhouse,Craftsman
- Property subtype: Single Family Residence
- Attached to another structure: Yes
Materials
- Frame
- Foundation: Concrete Perimeter
- Roof: Shingle
Condition
- Year built: 2025
Utilities & green energy
- Electric: 200+ Amp Service, Generator Connection
- Sewer: Private Sewer
- Water: Private
- Utilities for property: for Electric Range, for Electric Oven, for Electric Dryer, Washer Hookup, Icemaker Connection, Generator Connection
Community & neighborhood
Community
- Community features: Highway Access, House of Worship, Public School
Location
- Region: Charlton
Price history
| Date | Event | Price |
|---|---|---|
| 7/21/2025 | Sold | $799,900-8.6%$298/sqft |
Source: MLS PIN #73376498 Report a problem | ||
| 5/16/2025 | Listed for sale | $874,900$326/sqft |
Source: MLS PIN #73376498 Report a problem | ||
Public tax history
| Year | Property taxes | Tax assessment |
|---|---|---|
| 2025 | $1,002 -1.9% | $90,000 |
| 2024 | $1,021 -3.6% | $90,000 +3.4% |
| 2023 | $1,059 +0.6% | $87,000 +9.8% |
Find assessor info on the county website
Neighborhood: 01507
Nearby schools
GreatSchools rating
- NACharlton Elementary SchoolGrades: PK-1Distance: 2.2 mi
- 4/10Charlton Middle SchoolGrades: 5-8Distance: 3.2 mi
- 6/10Shepherd Hill Regional High SchoolGrades: 9-12Distance: 4.8 mi
Schools provided by the listing agent
- Elementary: Charlton Elem
- Middle: Charlton Middle
- High: Shepherd Hill
Source: MLS PIN. This data may not be complete. We recommend contacting the local school district to confirm school assignments for this home.
Get pre-qualified for a loan
At Zillow Home Loans, we can pre-qualify you in as little as 5 minutes with no impact to your credit score.An equal housing lender. NMLS #10287.


