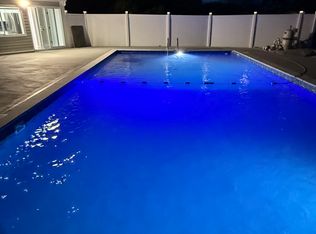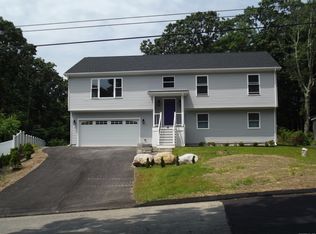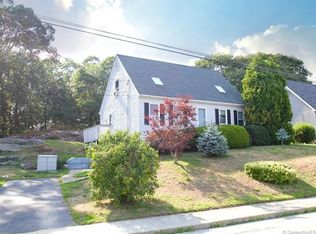Sold for $485,000 on 06/20/24
Street View
$485,000
35 Blueberry Hill Rd, Groton, CT 06340
--beds
--baths
--sqft
Other
Built in ----
-- sqft lot
$540,900 Zestimate®
$--/sqft
$3,978 Estimated rent
Home value
$540,900
$487,000 - $606,000
$3,978/mo
Zestimate® history
Loading...
Owner options
Explore your selling options
What's special
35 Blueberry Hill Rd, Groton, CT 06340. This home last sold for $485,000 in June 2024.
The Zestimate for this house is $540,900. The Rent Zestimate for this home is $3,978/mo.
Price history
| Date | Event | Price |
|---|---|---|
| 6/20/2024 | Sold | $485,000 |
Source: Agent Provided Report a problem | ||
Public tax history
Tax history is unavailable.
Neighborhood: 06340
Nearby schools
GreatSchools rating
- 7/10Catherine Kolnaski Magnet SchoolGrades: K-5Distance: 0.3 mi
- 5/10Groton Middle SchoolGrades: 6-8Distance: 3 mi
- 5/10Fitch Senior High SchoolGrades: 9-12Distance: 2.9 mi

Get pre-qualified for a loan
At Zillow Home Loans, we can pre-qualify you in as little as 5 minutes with no impact to your credit score.An equal housing lender. NMLS #10287.


