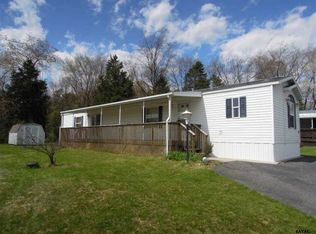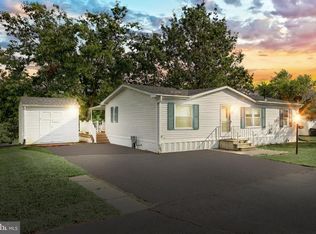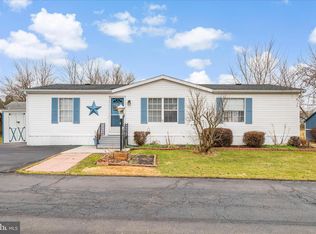Sold for $101,250
$101,250
35 Bonneau Heights Rd, Gettysburg, PA 17325
3beds
1,541sqft
Manufactured Home
Built in 1990
-- sqft lot
$103,000 Zestimate®
$66/sqft
$-- Estimated rent
Home value
$103,000
$76,000 - $139,000
Not available
Zestimate® history
Loading...
Owner options
Explore your selling options
What's special
The ENVY of the neighborhood! Better than the rest! It is hard to believe that this 1541 sf Ranch style home is a mobile residence! 3 Bedrooms and 2 Full Bathrooms! The spacious and Sunny Kitchen with upgraded gorgeous counters, new dishwasher, a breakfast bar & island, loads of cabinets with table space in front of wood burning fireplace is an unbelievable feature in any home! (Double-sided Fireplace opens up into Kitchen and Living Room.) ---Just imagine the warmth and aroma from a wood fireplace! Luxury Vinyl wood plank flooring throughout! Fresh paint! Beautiful molding! Decorator touches throughout this home make it special! Spacious primary bedroom and bath with double sinks and plenty of closet space! Laundry area with full sized washer and dryer have separate sink and counter space. Entertainment sized deck is all yours in the morning for coffee or in the evening to relax and enjoy the view! Lovely Community just minutes to the heart of Gettysburg and all that it offers it's residents! Monthly ground rent ($679.00) covers water, sewage and trash removal. Community Propane tank is metered and billed by individual usage. (Note: 3rd Bedroom is actually a Large Den because it doesn't have a closet- but plenty of room to put one in or use an Armoire).
Zillow last checked: 8 hours ago
Listing updated: September 30, 2025 at 12:13pm
Listed by:
Lori Caruso 301-807-1049,
Mountain Realty ERA Powered
Bought with:
Brooks Nathanson, RS37833905
Iron Valley Real Estate of York County
Source: Bright MLS,MLS#: PAAD2018884
Facts & features
Interior
Bedrooms & bathrooms
- Bedrooms: 3
- Bathrooms: 2
- Full bathrooms: 2
- Main level bathrooms: 2
- Main level bedrooms: 3
Basement
- Area: 12
Heating
- Central, Natural Gas
Cooling
- Central Air, Electric
Appliances
- Included: Cooktop, Dishwasher, Dryer, Oven, Refrigerator, Washer, Water Heater, Electric Water Heater
Features
- Bathroom - Stall Shower, Bathroom - Walk-In Shower, Built-in Features, Butlers Pantry, Ceiling Fan(s), Combination Kitchen/Dining, Crown Molding, Entry Level Bedroom, Open Floorplan, Eat-in Kitchen, Kitchen Island, Kitchen - Table Space, Pantry, Primary Bath(s), Walk-In Closet(s), Upgraded Countertops
- Has basement: No
- Number of fireplaces: 1
- Fireplace features: Brick, Double Sided, Mantel(s), Wood Burning
Interior area
- Total structure area: 1,553
- Total interior livable area: 1,541 sqft
- Finished area above ground: 1,541
- Finished area below ground: 0
Property
Parking
- Total spaces: 2
- Parking features: Driveway
- Uncovered spaces: 2
Accessibility
- Accessibility features: Other
Features
- Levels: One
- Stories: 1
- Pool features: None
- Has view: Yes
- View description: Garden, Scenic Vista, Trees/Woods
Details
- Additional structures: Above Grade, Below Grade
- Parcel number: 32H140032035
- Zoning: 108 MOBILE HOME
- Special conditions: Standard
Construction
Type & style
- Home type: MobileManufactured
- Architectural style: Ranch/Rambler
- Property subtype: Manufactured Home
Materials
- Vinyl Siding
Condition
- Very Good
- New construction: No
- Year built: 1990
Utilities & green energy
- Sewer: Public Sewer
- Water: Public
- Utilities for property: Propane, Water Available, Electricity Available
Community & neighborhood
Location
- Region: Gettysburg
- Subdivision: Bonneau Heights
- Municipality: MOUNT PLEASANT TWP
Other
Other facts
- Listing agreement: Exclusive Right To Sell
- Body type: Double Wide
- Listing terms: Cash,Other
- Ownership: Ground Rent
Price history
| Date | Event | Price |
|---|---|---|
| 9/30/2025 | Sold | $101,250-3.5%$66/sqft |
Source: | ||
| 9/29/2025 | Pending sale | $104,900$68/sqft |
Source: | ||
| 8/19/2025 | Contingent | $104,900$68/sqft |
Source: | ||
| 8/13/2025 | Price change | $104,900-8.7%$68/sqft |
Source: | ||
| 7/21/2025 | Listed for sale | $114,900$75/sqft |
Source: | ||
Public tax history
Tax history is unavailable.
Neighborhood: 17325
Nearby schools
GreatSchools rating
- 6/10Conewago Valley Intrmd SchoolGrades: 4-6Distance: 6.1 mi
- 7/10New Oxford Middle SchoolGrades: 7-8Distance: 5.9 mi
- 5/10New Oxford Senior High SchoolGrades: 9-12Distance: 5.9 mi
Schools provided by the listing agent
- District: Conewago Valley
Source: Bright MLS. This data may not be complete. We recommend contacting the local school district to confirm school assignments for this home.


