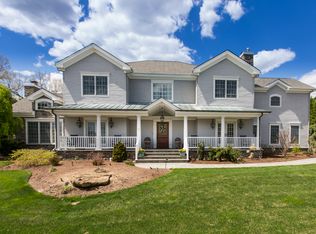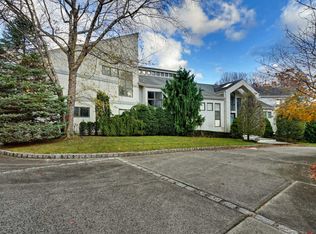Flawless newly updated custom Wayside estate. Thoughtfully designed for living & entertaining in style, this 8500+ sqft home offers 7bedrooms, 7 1/2 baths, grand 2 story foyer invites you into a wonderful open floor plan, Formal Living Room & Dining Room w/ butlers pantry leads to gourmet Kitchen offering custom cabinets, oversized island, granite counters, professional appliances, sunlit breakfast area leads to patio w/outdoor kitchen & fire pit, great room w/gas fireplace, wet bar & wall of windows, first floor in law or guest suite w/separate entrance perfect for multi generational living. Luxurious master bedroom w/gas FP sitting area, spa like ensuite bath & walk in closet. Three add'l generously sized bedrooms & rear staircase complete upper level. Add'l living space in finished basement with 2 legal bedrooms, egress windows , walk out basement, w/movie theater, family room, fitness center, full bath. Unparalleled schools, easy access to Rte 18, GSP, nearby beaches & houses of worship.
This property is off market, which means it's not currently listed for sale or rent on Zillow. This may be different from what's available on other websites or public sources.


