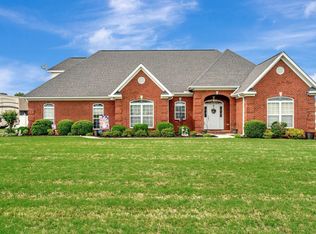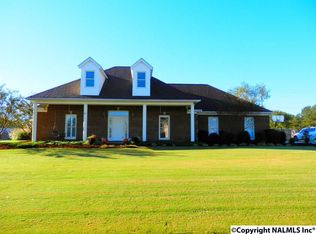Sold for $420,000
$420,000
35 Braxton Ct, Decatur, AL 35603
4beds
2,828sqft
Single Family Residence
Built in ----
0.62 Acres Lot
$424,700 Zestimate®
$149/sqft
$2,225 Estimated rent
Home value
$424,700
$403,000 - $446,000
$2,225/mo
Zestimate® history
Loading...
Owner options
Explore your selling options
What's special
Beautifully designed home nestled on a spacious lot in desired Braxton Ridge Subdivision. You are greeted with a two-story foyer as you enter into huge great room that boasts fabulous views of the private backyard. Other features include any cook's dream kitchen with custom cabinetry, granite countertops, 2 large pantries, overlooking a sitting area/office space and breakfast area. Master en-suite showcases a large bedroom, spacious master bath and huge walk-in closet. Side-entry attached 2-car garage and impressive curb appeal. Relax on the covered back porch with new privacy fenced back yard. New roof-2023. Tons of attic storage. STUNNING is an understatement! Welcome home!
Zillow last checked: 8 hours ago
Listing updated: November 06, 2023 at 10:06am
Listed by:
Mark McCurry 256-777-0889,
Parker Real Estate Res.LLC
Bought with:
Leighann Turner, 063405
RE/MAX Platinum
Source: ValleyMLS,MLS#: 1835693
Facts & features
Interior
Bedrooms & bathrooms
- Bedrooms: 4
- Bathrooms: 3
- Full bathrooms: 2
- 1/2 bathrooms: 1
Primary bedroom
- Features: Carpet, Ceiling Fan(s), Crown Molding, Tray Ceiling(s), Walk-In Closet(s)
- Level: First
- Area: 270
- Dimensions: 15 x 18
Bedroom 2
- Features: Carpet, Crown Molding, Walk-In Closet(s)
- Level: Second
- Area: 121
- Dimensions: 11 x 11
Bedroom 3
- Features: Carpet, Crown Molding, Walk-In Closet(s)
- Level: Second
- Area: 156
- Dimensions: 13 x 12
Bedroom 4
- Features: Carpet, Crown Molding, Walk-In Closet(s)
- Level: Second
- Area: 231
- Dimensions: 11 x 21
Dining room
- Features: Chair Rail, Crown Molding, Wood Floor
- Level: Second
- Area: 144
- Dimensions: 12 x 12
Great room
- Features: Ceiling Fan(s), Crown Molding, Fireplace, Recessed Lighting, Smooth Ceiling, Wood Floor
- Level: First
- Area: 374
- Dimensions: 22 x 17
Kitchen
- Features: Crown Molding, Eat-in Kitchen, Granite Counters, Pantry, Sitting Area, Tile, Tray Ceiling(s)
- Level: First
- Area: 208
- Dimensions: 13 x 16
Laundry room
- Features: Crown Molding, Tile
- Level: First
- Area: 56
- Dimensions: 7 x 8
Heating
- Central 2
Cooling
- Multi Units
Features
- Has basement: No
- Has fireplace: No
- Fireplace features: None
Interior area
- Total interior livable area: 2,828 sqft
Property
Features
- Levels: Two
- Stories: 2
Lot
- Size: 0.62 Acres
- Dimensions: 175 x 155
Details
- Parcel number: 02 09 32 0 000 061.000
Construction
Type & style
- Home type: SingleFamily
- Architectural style: Traditional
- Property subtype: Single Family Residence
Materials
- Foundation: Slab
Condition
- New construction: No
Utilities & green energy
- Sewer: Septic Tank
- Water: Public
Community & neighborhood
Location
- Region: Decatur
- Subdivision: Braxton Ridge
Price history
| Date | Event | Price |
|---|---|---|
| 11/3/2023 | Sold | $420,000-6.6%$149/sqft |
Source: | ||
| 10/18/2023 | Pending sale | $449,900$159/sqft |
Source: | ||
| 9/6/2023 | Price change | $449,900-2.2%$159/sqft |
Source: | ||
| 7/13/2023 | Listed for sale | $459,900$163/sqft |
Source: | ||
| 6/15/2023 | Pending sale | $459,900$163/sqft |
Source: | ||
Public tax history
| Year | Property taxes | Tax assessment |
|---|---|---|
| 2024 | $1,245 -2.2% | $30,620 -2.1% |
| 2023 | $1,273 -1.1% | $31,280 -1.1% |
| 2022 | $1,287 +22.7% | $31,620 +21.6% |
Find assessor info on the county website
Neighborhood: 35603
Nearby schools
GreatSchools rating
- 8/10West Morgan Middle SchoolGrades: 5-8Distance: 0.8 mi
- 3/10West Morgan High SchoolGrades: 9-12Distance: 0.8 mi
- 9/10West Morgan Elementary SchoolGrades: PK-4Distance: 1.6 mi
Schools provided by the listing agent
- Elementary: West Morgan
- Middle: West Morgan
- High: West Morgan
Source: ValleyMLS. This data may not be complete. We recommend contacting the local school district to confirm school assignments for this home.
Get pre-qualified for a loan
At Zillow Home Loans, we can pre-qualify you in as little as 5 minutes with no impact to your credit score.An equal housing lender. NMLS #10287.
Sell for more on Zillow
Get a Zillow Showcase℠ listing at no additional cost and you could sell for .
$424,700
2% more+$8,494
With Zillow Showcase(estimated)$433,194

