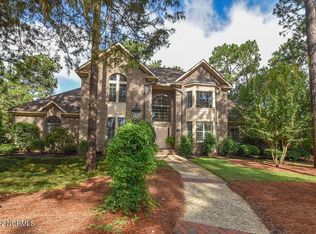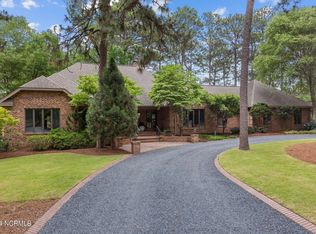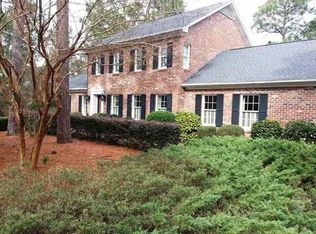Sold for $1,125,000
$1,125,000
35 Brookhaven Road, Pinehurst, NC 28374
3beds
3,346sqft
Single Family Residence
Built in 1990
0.75 Acres Lot
$1,144,500 Zestimate®
$336/sqft
$3,168 Estimated rent
Home value
$1,144,500
$1.03M - $1.27M
$3,168/mo
Zestimate® history
Loading...
Owner options
Explore your selling options
What's special
If your real estate journey leads you to Pinehurst, North Carolina, 35 Brookhaven Rd. in Fairwoods on #7 will bring you home! Nestled in one of the most coveted locations for golf enthusiasts, pickle ball fanatics, and tennis lovers, this exquisite property, built by Jose Camina, offers the ideal blend of luxury and convenience. Enjoy one-level living and a transferable PINEHURST SIGNATURE GOLF MEMBERSHIP WITH NO WAITING PERIOD , ensuring access to top-tier amenities and the best of what this vibrant community has to offer! Hop in your golf cart and take a short drive into the Village of Pinehurst! The corner lot curb appeal will captivate you. The beautifully manicured landscaping, half-circle driveway, and grand front courtyard create a warm welcome. As you step inside the front entrance, the gleaming parquet floors lead you into a spacious living room filled with natural light, thanks to a wall of windows adorned with half-moon windows & sunburst shutters. Gas fireplace sets the mood. French doors open to reveal the lush private backyard retreat, offering the perfect balance of serenity and style.
Spacious kitchen features a large granite countertop island with seating, an abundance of cabinetry with sleek Corian countertops, and appliances including a GE Profile electric range, Samsung refrigerator, and Bosch dishwasher. Convenient laundry room off the kitchen with LG washer & dryer, plus additional pantry space and a utility sink.
Entertain in style with formal dining room, which boasts a tray ceiling and French doors leading to the back deck, creating an easy flow between indoor & outdoor living spaces.
The oversized primary suite is a true sanctuary, featuring a charming brick-faced fireplace. A private dressing room with expansive closet space sits just off the bedroom and is adjacent to a flexible space that can be an office, exercise room, or whatever suits your lifestyle! Conditioned crawlspace. Oversized garage.
Zillow last checked: 8 hours ago
Listing updated: July 28, 2025 at 06:05am
Listed by:
Mary Lou Vecchione 910-639-1387,
MLV Properties
Bought with:
Melody Bell McClelland, 294695
Pines Sotheby's International Realty
Source: Hive MLS,MLS#: 100514922 Originating MLS: Mid Carolina Regional MLS
Originating MLS: Mid Carolina Regional MLS
Facts & features
Interior
Bedrooms & bathrooms
- Bedrooms: 3
- Bathrooms: 3
- Full bathrooms: 3
Primary bedroom
- Description: 9' ceiling
- Level: Main
- Dimensions: 17 x 22
Bedroom 2
- Description: 9' ceiling
- Level: Main
- Dimensions: 15 x 14
Bedroom 3
- Description: 9' ceiling
- Level: Main
- Dimensions: 14 x 15
Dining room
- Description: 10' tray ceiling
- Level: Main
- Dimensions: 14 x 17
Kitchen
- Description: 10' tray ceiling
- Level: Main
- Dimensions: 15 x 19
Laundry
- Level: Main
- Dimensions: 7 x 7
Living room
- Description: 14' tray ceiling
- Level: Main
- Dimensions: 23 x 22
Office
- Description: Off Dressing Room
- Level: Main
- Dimensions: 13 x 8
Other
- Description: Covered Deck Area
- Level: Main
- Dimensions: 13 x 7
Other
- Description: Courtyard
- Level: Main
- Dimensions: 12 x 14
Other
- Level: Main
- Dimensions: 23 x 6
Other
- Description: Oversized Garage
- Level: Main
- Dimensions: 21 x 28
Heating
- Fireplace(s), Heat Pump, Electric
Cooling
- Central Air, Heat Pump
Appliances
- Included: Electric Cooktop, Built-In Electric Oven, Washer, Refrigerator, Dryer
- Laundry: In Kitchen
Features
- Walk-in Closet(s), Tray Ceiling(s), High Ceilings, Entrance Foyer, Kitchen Island, Pantry, Walk-in Shower, Wet Bar, Blinds/Shades, Walk-In Closet(s)
- Flooring: Carpet, Parquet, Tile, Wood
- Basement: None
- Attic: Partially Floored
Interior area
- Total structure area: 3,346
- Total interior livable area: 3,346 sqft
Property
Parking
- Total spaces: 2
- Parking features: Workshop in Garage, Garage Faces Front, Circular Driveway, Attached, Additional Parking, Garage Door Opener
- Has attached garage: Yes
- Has uncovered spaces: Yes
Features
- Levels: One
- Stories: 1
- Patio & porch: Covered, Deck, See Remarks
- Fencing: None
- Waterfront features: None
Lot
- Size: 0.75 Acres
- Dimensions: 220 x 193 x 154 x 171
- Features: Corner Lot
Details
- Parcel number: 00023264
- Zoning: R30
- Special conditions: Standard
Construction
Type & style
- Home type: SingleFamily
- Property subtype: Single Family Residence
Materials
- Brick
- Foundation: Crawl Space
- Roof: Composition
Condition
- New construction: No
- Year built: 1990
Utilities & green energy
- Utilities for property: Sewer Connected, Water Connected
Community & neighborhood
Security
- Security features: Security System
Location
- Region: Pinehurst
- Subdivision: Fairwoods on 7
HOA & financial
HOA
- Has HOA: Yes
- HOA fee: $1,600 monthly
- Amenities included: Gated, Security, Club Membership
- Association name: Fairwoods on 7 POA
- Association phone: 910-295-3791
Other
Other facts
- Listing agreement: Exclusive Right To Sell
- Listing terms: Cash,Conventional,VA Loan
- Road surface type: Paved
Price history
| Date | Event | Price |
|---|---|---|
| 7/28/2025 | Sold | $1,125,000$336/sqft |
Source: | ||
| 6/27/2025 | Pending sale | $1,125,000$336/sqft |
Source: | ||
| 6/26/2025 | Listed for sale | $1,125,000+112.3%$336/sqft |
Source: | ||
| 6/23/2014 | Listing removed | $23,000$7/sqft |
Source: BHHS #158535 Report a problem | ||
| 3/20/2014 | Listed for rent | $23,000$7/sqft |
Source: Prudential GOS RE/SP #158535 Report a problem | ||
Public tax history
| Year | Property taxes | Tax assessment |
|---|---|---|
| 2024 | $4,503 -4.2% | $786,490 |
| 2023 | $4,699 +5.4% | $786,490 +14.6% |
| 2022 | $4,457 -3.5% | $686,490 +28.6% |
Find assessor info on the county website
Neighborhood: 28374
Nearby schools
GreatSchools rating
- 4/10Southern Pines Elementary SchoolGrades: PK-5Distance: 2.5 mi
- 6/10Southern Middle SchoolGrades: 6-8Distance: 3.3 mi
- 5/10Pinecrest High SchoolGrades: 9-12Distance: 1.3 mi
Schools provided by the listing agent
- Elementary: Southern Pines Elementary
- Middle: Southern Pines Middle School
- High: Pinecrest High
Source: Hive MLS. This data may not be complete. We recommend contacting the local school district to confirm school assignments for this home.
Get pre-qualified for a loan
At Zillow Home Loans, we can pre-qualify you in as little as 5 minutes with no impact to your credit score.An equal housing lender. NMLS #10287.
Sell for more on Zillow
Get a Zillow Showcase℠ listing at no additional cost and you could sell for .
$1,144,500
2% more+$22,890
With Zillow Showcase(estimated)$1,167,390


