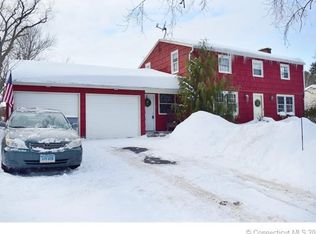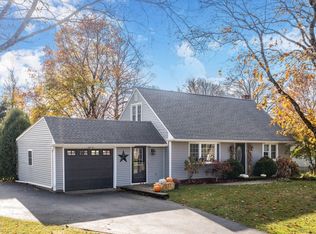Sold for $330,000 on 05/20/25
$330,000
35 Buchanan Road, Enfield, CT 06082
4beds
1,440sqft
Single Family Residence
Built in 1967
0.42 Acres Lot
$414,200 Zestimate®
$229/sqft
$2,653 Estimated rent
Home value
$414,200
$393,000 - $439,000
$2,653/mo
Zestimate® history
Loading...
Owner options
Explore your selling options
What's special
Charming and spacious Cape Cod home with plenty of surprises! This inviting property features an updated kitchen and bathrooms, with additional rooms ready for your personal touch. The living room boasts a bay window and fireplace, leading to a bright eat-in kitchen. With two bedrooms on each floor, there's ample space for family or guests. Off the kitchen, a generous breezeway connects to a sunroom, office, and laundry room. The sunroom includes a gas heater, perfect for year-round comfort. Behind the garage, you'll find two additional rooms for extra storage, with access through the garage. A handicap ramp in the garage provides added convenience.Don't miss the opportunity to make this unique home your own! The second floor bedrooms are not heated. New roof 2023, 6 panel doors on first floor. Home being sold "as is" Total of electric bills paid to Eversource in 2024 - $3851.00
Zillow last checked: 8 hours ago
Listing updated: May 21, 2025 at 06:24am
Listed by:
Denise Desellier 413-567-6392,
BHHS Realty Professionals 413-567-3361
Bought with:
Ola Aly Ghoneim, RES.0811585
Berkshire Hathaway NE Prop.
Source: Smart MLS,MLS#: 24083528
Facts & features
Interior
Bedrooms & bathrooms
- Bedrooms: 4
- Bathrooms: 2
- Full bathrooms: 1
- 1/2 bathrooms: 1
Primary bedroom
- Level: Main
- Area: 125.54 Square Feet
- Dimensions: 11.3 x 11.11
Bedroom
- Features: Hardwood Floor
- Level: Upper
- Area: 226.8 Square Feet
- Dimensions: 16.2 x 14
Bedroom
- Features: Vinyl Floor
- Level: Main
- Area: 112.86 Square Feet
- Dimensions: 9.9 x 11.4
Bedroom
- Features: Hardwood Floor
- Level: Upper
- Area: 186.76 Square Feet
- Dimensions: 16.1 x 11.6
Primary bathroom
- Level: Main
Bathroom
- Features: Remodeled, Laundry Hookup, Laminate Floor
- Level: Main
- Area: 46.44 Square Feet
- Dimensions: 8.6 x 5.4
Kitchen
- Features: Remodeled, Dining Area, Pantry, Vinyl Floor
- Level: Main
- Area: 207.48 Square Feet
- Dimensions: 18.2 x 11.4
Living room
- Features: Bay/Bow Window, Fireplace, Laminate Floor
- Level: Main
- Area: 81.65 Square Feet
- Dimensions: 7.1 x 11.5
Office
- Features: Tile Floor
- Level: Main
- Area: 56.64 Square Feet
- Dimensions: 9.6 x 5.9
Sun room
- Features: Skylight, Wet Bar, Tile Floor
- Level: Main
- Area: 198 Square Feet
- Dimensions: 18 x 11
Heating
- Heat Pump, Electric
Cooling
- Ductless
Appliances
- Included: Electric Range, Refrigerator, Dishwasher, Gas Water Heater, Water Heater
- Laundry: Main Level
Features
- Basement: Partial
- Attic: None
- Number of fireplaces: 1
Interior area
- Total structure area: 1,440
- Total interior livable area: 1,440 sqft
- Finished area above ground: 1,440
Property
Parking
- Total spaces: 2
- Parking features: Attached, Driveway, Paved
- Attached garage spaces: 1
- Has uncovered spaces: Yes
Accessibility
- Accessibility features: Accessible Bath, Accessible Approach with Ramp, Roll-In Shower
Lot
- Size: 0.42 Acres
- Features: Level
Details
- Parcel number: 541448
- Zoning: R44
Construction
Type & style
- Home type: SingleFamily
- Architectural style: Cape Cod
- Property subtype: Single Family Residence
Materials
- Vinyl Siding
- Foundation: Concrete Perimeter
- Roof: Asphalt
Condition
- New construction: No
- Year built: 1967
Utilities & green energy
- Sewer: Public Sewer
- Water: Public
- Utilities for property: Cable Available
Community & neighborhood
Location
- Region: Enfield
Price history
| Date | Event | Price |
|---|---|---|
| 5/20/2025 | Sold | $330,000-2.8%$229/sqft |
Source: | ||
| 4/22/2025 | Pending sale | $339,400$236/sqft |
Source: | ||
| 4/10/2025 | Price change | $339,400-2.9%$236/sqft |
Source: | ||
| 4/4/2025 | Listed for sale | $349,500$243/sqft |
Source: | ||
Public tax history
| Year | Property taxes | Tax assessment |
|---|---|---|
| 2025 | $6,581 +3.6% | $187,500 -0.2% |
| 2024 | $6,350 +0.7% | $187,800 |
| 2023 | $6,303 +8.7% | $187,800 |
Find assessor info on the county website
Neighborhood: 06082
Nearby schools
GreatSchools rating
- 7/10Eli Whitney SchoolGrades: 3-5Distance: 1.7 mi
- 5/10John F. Kennedy Middle SchoolGrades: 6-8Distance: 1.7 mi
- 5/10Enfield High SchoolGrades: 9-12Distance: 3.4 mi
Schools provided by the listing agent
- High: Enfield
Source: Smart MLS. This data may not be complete. We recommend contacting the local school district to confirm school assignments for this home.

Get pre-qualified for a loan
At Zillow Home Loans, we can pre-qualify you in as little as 5 minutes with no impact to your credit score.An equal housing lender. NMLS #10287.
Sell for more on Zillow
Get a free Zillow Showcase℠ listing and you could sell for .
$414,200
2% more+ $8,284
With Zillow Showcase(estimated)
$422,484
