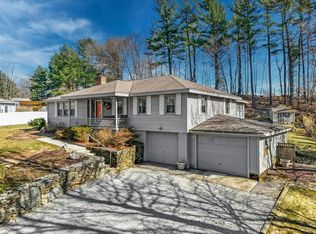Sold for $420,000 on 09/22/25
$420,000
35 Carleton Rd, Millbury, MA 01527
3beds
1,104sqft
Single Family Residence
Built in 1960
1 Acres Lot
$425,900 Zestimate®
$380/sqft
$2,430 Estimated rent
Home value
$425,900
$392,000 - $464,000
$2,430/mo
Zestimate® history
Loading...
Owner options
Explore your selling options
What's special
This 3 bedroom, 1 bathroom ranch is on a full acre lot. Built in the 1960's, it maintains a mid-century charm. From the original outside porch light to period stone fireplace and built in hutch this home is cozy and waiting for you to make it yours. Many closets are a nice surprise, as well as a second fireplace in a basement playroom. Off the kitchen, you can literally catch a breath of fresh air in a sunroom, there are doors to your left and right and 3 large windows (with screens) straight ahead. Sitting on that porch you can view the landscaped front yard, wooded side yard and cleared back yard. There is an attached one car garage, a dedicated parking space to your left as you pull in and room for another car or two in the large driveway. To the right as you pull in is a path, it was once a longer paved driveway to get to the rear end of the lot. Large front and back yards complete this wooded lot..Located 1.5 miles from Rt 146, you also have easy access to the Mass Pike and Rt 290
Zillow last checked: 8 hours ago
Listing updated: September 22, 2025 at 10:12am
Listed by:
Christine Whipple 508-341-6454,
Berkshire Hathaway HomeServices Commonwealth Real Estate 508-435-6333
Bought with:
Debra Dion
Berkshire Hathaway HomeServices Commonwealth Real Estate
Source: MLS PIN,MLS#: 73411761
Facts & features
Interior
Bedrooms & bathrooms
- Bedrooms: 3
- Bathrooms: 1
- Full bathrooms: 1
Heating
- Electric
Cooling
- Window Unit(s)
Appliances
- Laundry: Electric Dryer Hookup
Features
- Flooring: Wood, Tile, Vinyl, Carpet
- Basement: Full,Walk-Out Access,Garage Access,Concrete
- Number of fireplaces: 2
Interior area
- Total structure area: 1,104
- Total interior livable area: 1,104 sqft
- Finished area above ground: 1,104
- Finished area below ground: 816
Property
Parking
- Total spaces: 3
- Parking features: Attached, Under, Garage Door Opener, Workshop in Garage, Paved Drive, Off Street
- Attached garage spaces: 1
- Uncovered spaces: 2
Accessibility
- Accessibility features: No
Features
- Patio & porch: Porch - Enclosed
- Exterior features: Porch - Enclosed, Rain Gutters, Storage, Stone Wall
Lot
- Size: 1 Acres
- Features: Wooded
Details
- Parcel number: M:068 B:0000006 L:,3582267
- Zoning: R-1
Construction
Type & style
- Home type: SingleFamily
- Architectural style: Ranch
- Property subtype: Single Family Residence
Materials
- Frame
- Foundation: Concrete Perimeter
- Roof: Shingle
Condition
- Year built: 1960
Utilities & green energy
- Sewer: Private Sewer
- Water: Private
- Utilities for property: for Electric Range, for Electric Oven, for Electric Dryer
Community & neighborhood
Community
- Community features: Shopping, Walk/Jog Trails, Bike Path, Conservation Area, Highway Access, House of Worship, Public School
Location
- Region: Millbury
Price history
| Date | Event | Price |
|---|---|---|
| 9/22/2025 | Sold | $420,000+7.7%$380/sqft |
Source: MLS PIN #73411761 Report a problem | ||
| 8/4/2025 | Contingent | $390,000$353/sqft |
Source: MLS PIN #73411761 Report a problem | ||
| 7/31/2025 | Listed for sale | $390,000$353/sqft |
Source: MLS PIN #73411761 Report a problem | ||
Public tax history
| Year | Property taxes | Tax assessment |
|---|---|---|
| 2025 | $4,824 +9% | $360,300 +7.7% |
| 2024 | $4,424 +11.8% | $334,400 +22.1% |
| 2023 | $3,956 +2.6% | $273,800 +6.6% |
Find assessor info on the county website
Neighborhood: 01527
Nearby schools
GreatSchools rating
- 5/10Raymond E. Shaw Elementary SchoolGrades: 3-6Distance: 1.1 mi
- 4/10Millbury Junior/Senior High SchoolGrades: 7-12Distance: 1.9 mi
- NAElmwood Street SchoolGrades: PK-2Distance: 1.1 mi
Get a cash offer in 3 minutes
Find out how much your home could sell for in as little as 3 minutes with a no-obligation cash offer.
Estimated market value
$425,900
Get a cash offer in 3 minutes
Find out how much your home could sell for in as little as 3 minutes with a no-obligation cash offer.
Estimated market value
$425,900
