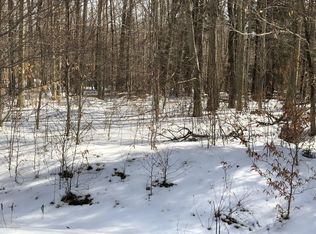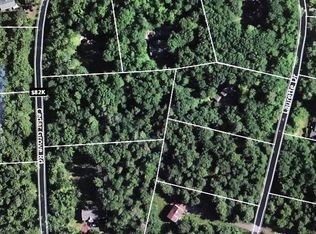Sold for $425,000
$425,000
35 Cedar Grove Rd, Albrightsville, PA 18210
4beds
2,105sqft
Single Family Residence
Built in 2020
1.7 Acres Lot
$464,000 Zestimate®
$202/sqft
$2,711 Estimated rent
Home value
$464,000
$436,000 - $492,000
$2,711/mo
Zestimate® history
Loading...
Owner options
Explore your selling options
What's special
ONLY 2 YEARS YOUNG! Check Out this Well-Built Raised Chalet Home Located in The Heart of The Pocono Mountains! This Charming Home Features 4 Bedrooms, 3 Full Bathrooms, Large Living Room with Stone Propane Fireplace, Beautiful Kitchen with Granite Counter Tops and Pantry, Spacious Loft area and Family/Gameroom. Outside Features Large Upper Deck, Hot Tub, Fire Pit for Making Smores, Concrete Patio and Massive Shed for Storage. All on 1.7 Acres!
Zillow last checked: 8 hours ago
Listing updated: March 03, 2025 at 01:44am
Listed by:
Stacey A Natale 570-722-8000,
Mary Enck Realty Inc
Bought with:
Nosheen Hayat, RS328792
Smart Way America Realty
Source: PMAR,MLS#: PM-107224
Facts & features
Interior
Bedrooms & bathrooms
- Bedrooms: 4
- Bathrooms: 3
- Full bathrooms: 3
Bedroom 2
- Level: First
- Area: 208.68
- Dimensions: 22.2 x 9.4
Bedroom 3
- Level: Second
- Area: 94.64
- Dimensions: 9.1 x 10.4
Bedroom 4
- Level: Third
- Area: 100.88
- Dimensions: 9.7 x 10.4
Bedroom 5
- Level: Third
- Area: 128.7
- Dimensions: 9.9 x 13
Bathroom 2
- Level: First
- Area: 40
- Dimensions: 5 x 8
Bathroom 3
- Level: Third
- Area: 40
- Dimensions: 5 x 8
Dining room
- Level: Second
- Area: 163.2
- Dimensions: 13.6 x 12
Family room
- Level: First
- Area: 293.04
- Dimensions: 13.2 x 22.2
Kitchen
- Level: Second
- Area: 119.79
- Dimensions: 9.9 x 12.1
Living room
- Level: Second
- Area: 312.8
- Dimensions: 23 x 13.6
Loft
- Level: Third
- Area: 234.43
- Dimensions: 19.7 x 11.9
Heating
- Baseboard, Electric
Cooling
- Ceiling Fan(s)
Appliances
- Included: Electric Range, Refrigerator, Water Heater, Dishwasher, Microwave, Washer, Dryer
- Laundry: Electric Dryer Hookup, Washer Hookup
Features
- Pantry, Granite Counters, Cathedral Ceiling(s), Other
- Flooring: Carpet, Hardwood
- Windows: Screens
- Has fireplace: Yes
- Fireplace features: Living Room, Outside, Gas
- Common walls with other units/homes: No Common Walls
Interior area
- Total structure area: 2,105
- Total interior livable area: 2,105 sqft
- Finished area above ground: 2,105
- Finished area below ground: 0
Property
Features
- Stories: 3
- Patio & porch: Patio, Deck, Covered
- Has spa: Yes
- Spa features: Above Ground
Lot
- Size: 1.70 Acres
- Features: Level, Cleared, Wooded
Details
- Additional structures: Shed(s)
- Parcel number: 21B21AII18
- Zoning description: Residential
Construction
Type & style
- Home type: SingleFamily
- Architectural style: Chalet
- Property subtype: Single Family Residence
Materials
- Vinyl Siding
- Foundation: Raised, Slab
- Roof: Asphalt,Fiberglass
Condition
- Year built: 2020
Utilities & green energy
- Electric: 200+ Amp Service
- Sewer: Mound Septic, Septic Tank
- Water: Well
- Utilities for property: Cable Available
Community & neighborhood
Security
- Security features: Smoke Detector(s)
Location
- Region: Albrightsville
- Subdivision: Jonathan Point
HOA & financial
HOA
- Has HOA: No
- Amenities included: ATVs Allowed
Other
Other facts
- Listing terms: Cash
- Road surface type: Paved
Price history
| Date | Event | Price |
|---|---|---|
| 7/30/2024 | Listing removed | -- |
Source: PMAR #PM-113963 Report a problem | ||
| 4/3/2024 | Listed for sale | $495,000+16.5%$235/sqft |
Source: PMAR #PM-113963 Report a problem | ||
| 9/29/2023 | Sold | $425,000-3.2%$202/sqft |
Source: PMAR #PM-107224 Report a problem | ||
| 9/9/2023 | Price change | $439,000-2.2%$209/sqft |
Source: PMAR #PM-107224 Report a problem | ||
| 8/21/2023 | Price change | $449,000-2.2%$213/sqft |
Source: PMAR #PM-107224 Report a problem | ||
Public tax history
Tax history is unavailable.
Neighborhood: 18210
Nearby schools
GreatSchools rating
- 6/10Penn/Kidder CampusGrades: PK-8Distance: 0.2 mi
- 5/10Jim Thorpe Area Senior High SchoolGrades: 9-12Distance: 12.5 mi
Get pre-qualified for a loan
At Zillow Home Loans, we can pre-qualify you in as little as 5 minutes with no impact to your credit score.An equal housing lender. NMLS #10287.
Sell with ease on Zillow
Get a Zillow Showcase℠ listing at no additional cost and you could sell for —faster.
$464,000
2% more+$9,280
With Zillow Showcase(estimated)$473,280

