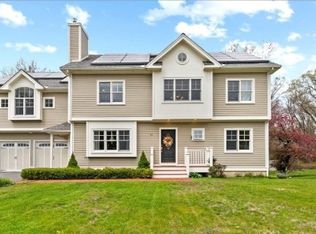Well kept home in nice neighborhood. New roof in 2011 and addition in 1986. Large kitchen with gas double wall oven, gas range, dishwasher, disposal, vent hood and compactor. Large family room addition includes beamed ceiling with fan, skylights, recessed lighting, wood stove and slider to 13 x 13 ft wood deck. Arranged to allow one level living with 1.5 baths and laundry on first floor. The huge 37 x 24 ft original basement had a second basement added when addition put on. Second basement is L shaped wit on section 31 x 11 ft and another 26 x 21 ft. New gas heating installed March 2019This one owner home has served this large family well and has been appropriately maintained. A must see!
This property is off market, which means it's not currently listed for sale or rent on Zillow. This may be different from what's available on other websites or public sources.
