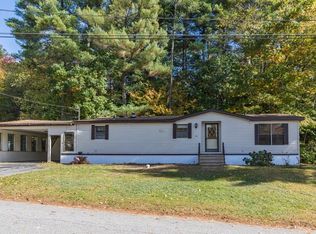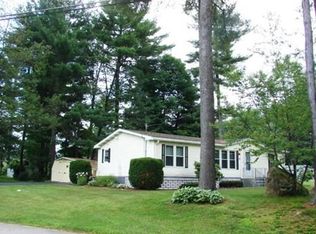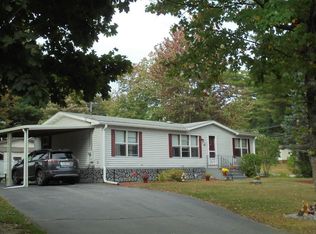Nicely maintained 3 bedroom, 2.5 bath Double Wide is sought after 55+ Adult Community! This very spacious home offers 1,700 sq feet of one level easy living. Open -concept kitchen, dinning and living room with grand fireplace. Flexible floor plan allows for 4th bedroom or home office. Nice back deck to wooded back yard. Plenty of closet space and 3 outside sheds for plenty of storage. Property was upgraded in 2006 with new kitchen, baths, windows and siding. New roof 2014 with skylights. Don't miss out on this rare opportunity!
This property is off market, which means it's not currently listed for sale or rent on Zillow. This may be different from what's available on other websites or public sources.


