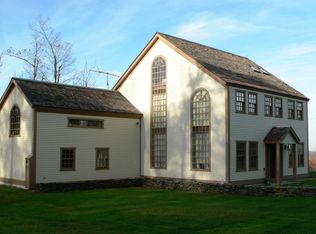Enjoy panoramic views from this beautifully appointed, open concept, custom home. Highest quality materials were used, including red oak flooring, cherry cabinetry, western red cedar ceiling. Craftsman style architectural details throughout. Features include a first floor master bedroom suite, cathedral ceilings, loft, stainless kitchen appliances, gas cooktop, walk-in closets and spacious bathrooms. The lower level has a large workshop, a professional photographer's darkroom and a private office. Bonus room potential above the garage. Lovely landscaping and great curb appeal.
This property is off market, which means it's not currently listed for sale or rent on Zillow. This may be different from what's available on other websites or public sources.
