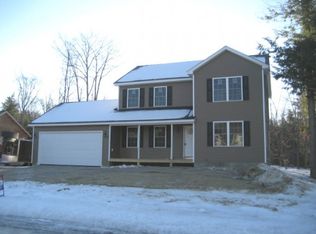Closed
Listed by:
The Zoeller Group,
KW Coastal and Lakes & Mountains Realty/Rochester 603-610-8560
Bought with: Keller Williams Realty Metro-Londonderry
$475,000
35 Collins Circle, Rochester, NH 03867
3beds
1,547sqft
Single Family Residence
Built in 2014
0.32 Acres Lot
$490,300 Zestimate®
$307/sqft
$2,906 Estimated rent
Home value
$490,300
$466,000 - $515,000
$2,906/mo
Zestimate® history
Loading...
Owner options
Explore your selling options
What's special
Welcome home to this impeccably maintained 3-bedroom, 1.5-bathroom retreat nestled on a large, flat lot, offering the perfect blend of comfort and convenience. Located in a cute cul-de-sac, this property boasts delightful curb appeal that invites you to explore further. Step inside to discover a spacious interior featuring a seamless flow between living spaces. The living room welcomes you with warmth and charm, providing an ideal setting for relaxation or entertainment. Adjacent, the updated kitchen awaits, showcasing modern appliances, ample cabinetry, and beautiful countertops. Retreat to the generously sized bedrooms, each thoughtfully designed to provide comfort and privacy, offering plenty of space for rest and rejuvenation. Additional highlights include a 1st floor half bath and laundry room for your convenience and an attached, oversized one car garage. Outside, a private backyard paradise awaits, complete with an above-ground pool - the perfect spot for endless summer fun and memorable gatherings with friends and family. The generous, flat lot provides ample space for outdoor activities, gardening, or simply basking in the beauty of nature. This home offers easy access to parks, shopping, dining and major roadways, ensuring a lifestyle of utmost convenience. Don't miss this rare opportunity - Schedule your showing today!
Zillow last checked: 8 hours ago
Listing updated: April 22, 2024 at 04:54am
Listed by:
The Zoeller Group,
KW Coastal and Lakes & Mountains Realty/Rochester 603-610-8560
Bought with:
Chris Grant
Keller Williams Realty Metro-Londonderry
Source: PrimeMLS,MLS#: 4987817
Facts & features
Interior
Bedrooms & bathrooms
- Bedrooms: 3
- Bathrooms: 2
- Full bathrooms: 1
- 1/2 bathrooms: 1
Heating
- Propane, Radiant
Cooling
- None
Appliances
- Included: Dishwasher, Microwave, Electric Range, Refrigerator
Features
- Has basement: No
Interior area
- Total structure area: 1,547
- Total interior livable area: 1,547 sqft
- Finished area above ground: 1,547
- Finished area below ground: 0
Property
Parking
- Total spaces: 1
- Parking features: Paved, Attached
- Garage spaces: 1
Features
- Levels: One and One Half
- Stories: 1
- Patio & porch: Patio
- Exterior features: Shed
- Has private pool: Yes
- Pool features: Above Ground
- Frontage length: Road frontage: 90
Lot
- Size: 0.32 Acres
- Features: Level
Details
- Parcel number: RCHEM0119B0100L0020
- Zoning description: R1
Construction
Type & style
- Home type: SingleFamily
- Architectural style: Cape
- Property subtype: Single Family Residence
Materials
- Wood Frame, Vinyl Siding
- Foundation: Concrete
- Roof: Asphalt Shingle
Condition
- New construction: No
- Year built: 2014
Utilities & green energy
- Electric: 200+ Amp Service, Circuit Breakers
- Sewer: Public Sewer
- Utilities for property: Cable Available
Community & neighborhood
Location
- Region: Rochester
Price history
| Date | Event | Price |
|---|---|---|
| 4/19/2024 | Sold | $475,000+18.8%$307/sqft |
Source: | ||
| 3/19/2024 | Contingent | $400,000$259/sqft |
Source: | ||
| 3/13/2024 | Listed for sale | $400,000+50.9%$259/sqft |
Source: | ||
| 4/30/2020 | Sold | $265,000$171/sqft |
Source: | ||
| 3/12/2020 | Listed for sale | $265,000+20.5%$171/sqft |
Source: Bean Group / Portsmouth #4797612 Report a problem | ||
Public tax history
| Year | Property taxes | Tax assessment |
|---|---|---|
| 2024 | $6,423 +2.2% | $432,500 +77.2% |
| 2023 | $6,283 +1.8% | $244,100 |
| 2022 | $6,171 +2.6% | $244,100 |
Find assessor info on the county website
Neighborhood: 03867
Nearby schools
GreatSchools rating
- 4/10Chamberlain Street SchoolGrades: K-5Distance: 0.6 mi
- 3/10Rochester Middle SchoolGrades: 6-8Distance: 2.3 mi
- 5/10Spaulding High SchoolGrades: 9-12Distance: 1.6 mi
Schools provided by the listing agent
- Middle: Rochester Middle School
- High: Spaulding High School
- District: Rochester
Source: PrimeMLS. This data may not be complete. We recommend contacting the local school district to confirm school assignments for this home.
Get pre-qualified for a loan
At Zillow Home Loans, we can pre-qualify you in as little as 5 minutes with no impact to your credit score.An equal housing lender. NMLS #10287.
