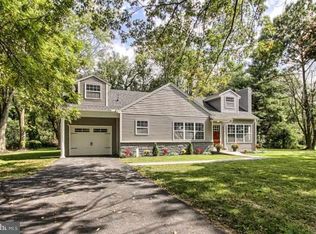Sold for $357,500
$357,500
35 Country Club Rd, Carlisle, PA 17015
3beds
2,426sqft
Single Family Residence
Built in 1965
0.49 Acres Lot
$367,700 Zestimate®
$147/sqft
$2,115 Estimated rent
Home value
$367,700
Estimated sales range
Not available
$2,115/mo
Zestimate® history
Loading...
Owner options
Explore your selling options
What's special
What an opportunity! Bring your paint brushes for instant equity! Amazing and spacious mid-century random rock ranch style home, oversized 2 car garage with circular drive. With over 2400 sq ft this ranch includes an office, family room w/ fireplace, formal living room, kitchen, dining room, 3 bedrooms and 2 baths on the main level. The lower level is finished and has a 2nd fireplace, 1/2 bath and has a walk out to a large level lot. There is a large screened in porch that also overlooks the back yard and the front of the home overlooks the golf course. New roof in 2023 and HVAC 2024. This home, originally built as a custom home is looking for new owners that will freshen her up to her original glory! Don't miss out on this amazing opportunity! Property being sold AS IS.
Zillow last checked: 8 hours ago
Listing updated: March 21, 2025 at 07:46am
Listed by:
Cindy Payo 717-713-5277,
Iron Valley Real Estate of Central PA
Bought with:
NANCY HENRY, RS316997
Keller Williams Realty
Source: Bright MLS,MLS#: PACB2039098
Facts & features
Interior
Bedrooms & bathrooms
- Bedrooms: 3
- Bathrooms: 3
- Full bathrooms: 2
- 1/2 bathrooms: 1
- Main level bathrooms: 3
- Main level bedrooms: 3
Basement
- Area: 0
Heating
- Heat Pump, Electric
Cooling
- Central Air, Electric
Appliances
- Included: Electric Water Heater
Features
- Basement: Full,Partially Finished,Walk-Out Access
- Has fireplace: No
Interior area
- Total structure area: 2,426
- Total interior livable area: 2,426 sqft
- Finished area above ground: 2,426
- Finished area below ground: 0
Property
Parking
- Total spaces: 2
- Parking features: Garage Faces Front, Garage Door Opener, Oversized, Attached, Driveway
- Attached garage spaces: 2
- Has uncovered spaces: Yes
Accessibility
- Accessibility features: None
Features
- Levels: One
- Stories: 1
- Pool features: None
Lot
- Size: 0.49 Acres
Details
- Additional structures: Above Grade, Below Grade
- Parcel number: 21172692041
- Zoning: RESIDENTIAL
- Special conditions: Standard
Construction
Type & style
- Home type: SingleFamily
- Architectural style: Mid-Century Modern,Ranch/Rambler
- Property subtype: Single Family Residence
Materials
- Stick Built
- Foundation: Block
Condition
- New construction: No
- Year built: 1965
Utilities & green energy
- Sewer: Public Sewer
- Water: Public
Community & neighborhood
Location
- Region: Carlisle
- Subdivision: None Available
- Municipality: MIDDLESEX TWP
Other
Other facts
- Listing agreement: Exclusive Agency
- Listing terms: Cash,Conventional
- Ownership: Fee Simple
Price history
| Date | Event | Price |
|---|---|---|
| 3/21/2025 | Sold | $357,500+19.2%$147/sqft |
Source: | ||
| 2/17/2025 | Pending sale | $299,900$124/sqft |
Source: | ||
| 2/13/2025 | Listed for sale | $299,900$124/sqft |
Source: | ||
Public tax history
| Year | Property taxes | Tax assessment |
|---|---|---|
| 2025 | $3,609 +7.3% | $206,600 |
| 2024 | $3,363 +2.8% | $206,600 |
| 2023 | $3,271 +5.7% | $206,600 |
Find assessor info on the county website
Neighborhood: 17015
Nearby schools
GreatSchools rating
- 5/10Middlesex El SchoolGrades: K-5Distance: 1.4 mi
- 9/10Eagle View Middle SchoolGrades: 6-8Distance: 3.6 mi
- 9/10Cumberland Valley High SchoolGrades: 9-12Distance: 3.6 mi
Schools provided by the listing agent
- High: Cumberland Valley
- District: Cumberland Valley
Source: Bright MLS. This data may not be complete. We recommend contacting the local school district to confirm school assignments for this home.

Get pre-qualified for a loan
At Zillow Home Loans, we can pre-qualify you in as little as 5 minutes with no impact to your credit score.An equal housing lender. NMLS #10287.
