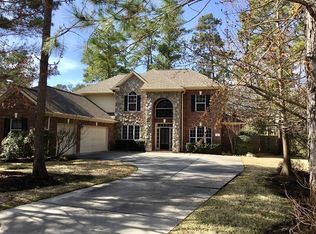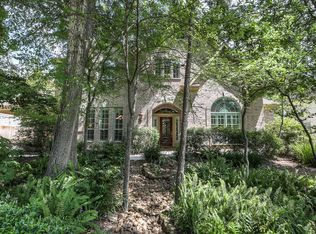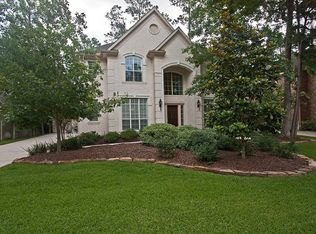Beautiful bright and airy 4 bedroom, 3-1/2 bathroom David Weekly home on a quiet cul-de-sac street in highly desirable Slatestone, Alden Bridge! Short walk to a neighborhood park, award-winning Buckalew Elementary School, and Lakeside Park! The home offers a beautiful backyard pool, spa and patio, large two and a half car garage with benches and shelving offering plenty of space for vehicles and storage, large front yard an amazing covered front porch! Downstairs boasts a very comfortable open floor plan with a kitchen that includes all major appliances, a large island, ample cabinets and granite counter spaces, pantry, breakfast area, spacious two-story family room with fireplace, sunroom, dining room, study/office, powder room, laundry room with included washer & dryer, and spacious master bedroom suite. Two stairwells lead upstairs to a large game / media room with dry bar, 3 more bedrooms, and 2 bathrooms. Lease includes pool maintenance, lawn care, trash service, and pest control. Lease includes pool maintenance, lawn care & trash service. Tenant responsible for gas and electric. No smoking allowed. Pets considered subject to owner approval and with pet deposit. F/L/S.
This property is off market, which means it's not currently listed for sale or rent on Zillow. This may be different from what's available on other websites or public sources.


