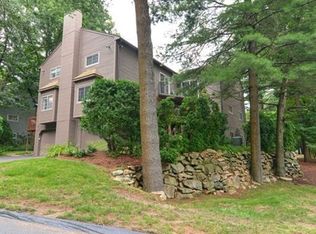Open House, 6/27 from 10-12 -Absolutely beautiful rare Cape style end unit within the private Spyglass Hill community with all your needs either walking distance or moments away. Check it all off your list with this one: Master suite w/private full bathroom, wall to wall carpet & custom walk-in closet (Closets by Design) - Spacious 2nd bedroom w/hard wood floors & double closet - Inviting living room w/wood burning fireplace, cathedral ceiling, hardwood floors, & custom built-in book shelves - Dining room also has hardwood floors & slider to deck w/ your own private slice of heaven - Fantastic bright & sunny loft w/wall to wall carpet, double closet & storage - all windows replaced - 2 car tandem garage w/electronic opener - Young AC (2018) & water heater (2017) - Washer, dryer & Fridge included - Laundry currently in lower level but there is a laundry closet on main level suitable for a full size stack-able units or use this are as a pantry if desired - Simply Move In & Enjoy Life!
This property is off market, which means it's not currently listed for sale or rent on Zillow. This may be different from what's available on other websites or public sources.
