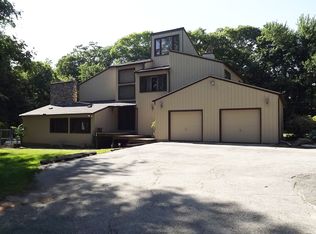Sitting on over 14 acres of land on a beautiful, quiet, dead end on the Smithfield/Lincoln line- this stately colonial offers 5 beds, 3.5 baths, exquisite touches throughout and potential for an additional buildable lot. Step into a light filled, double-height foyer with french doors opening to a formal living room adorned with plantation shutters. Walk ahead into a spacious and open fire placed family room, granite eat in kitchen with sliders to back deck, formal dining room, lavette, laundry room (not pictured) and home office/study. Upstairs you will find an open hallway, primary suite with walk in closet and jacuzzi tub, 3 generous sized bedrooms with plenty of closet space (one currently being used as a bonus room) and a second updated full bathroom. The walk out lower level offers great in-law potential and is partially finished featuring a living area, bedroom, full bathroom and a great amount of storage space. Additional highlights include an oversized two car garage, outdoor storage shed and a large portion of fenced in yard around the 5 year old in ground pool. Located just a few minutes from the casino and shopping, 5-10 minutes away from colleges, 15 minutes to downtown Providence, 25 minutes to TF Green & 45 minutes to Boston/Logan Airport. Note: Subject to seller finding suitable housing. For GPS, use 35 Lantern Road, Lincoln- this home is located next door. The potential lot is the green space between 35 Lantern and 35 East Lantern.
This property is off market, which means it's not currently listed for sale or rent on Zillow. This may be different from what's available on other websites or public sources.
