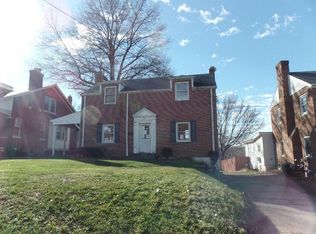Sold for $249,900 on 04/14/25
$249,900
35 E Orchard Rd, Fort Mitchell, KY 41011
3beds
924sqft
Single Family Residence, Residential
Built in 1940
0.25 Acres Lot
$257,000 Zestimate®
$270/sqft
$1,669 Estimated rent
Home value
$257,000
$231,000 - $285,000
$1,669/mo
Zestimate® history
Loading...
Owner options
Explore your selling options
What's special
Cute and Charming ranch in the award winning Beechwood School District with updates and offering 3 Bedrooms/1 FULL Bath/1 Half Bath, beautiful vinyl plank flooring, Living Rm with brick fireplace, French Doors to side entry, Kitchen is equipped with all appliances with large adjoining formal dining room, HVAC-2022, New Windows-2022, Finished Lower Level includes a Recreation Room, Bedroom, Half Bath and Laundry, Large Deck overlooking wooded view, Extended Off Street parking, covered front and side porches, convenient location to downtown Cincinnati, hospitals, shopping, restaurants and airport. Schedule your private viewing today!
Zillow last checked: 9 hours ago
Listing updated: May 14, 2025 at 10:16pm
Listed by:
TriState Partners 859-743-1360,
Keller Williams Realty Services
Bought with:
Joseph Bramlage, 264801
Sparen Realty
Source: NKMLS,MLS#: 630341
Facts & features
Interior
Bedrooms & bathrooms
- Bedrooms: 3
- Bathrooms: 2
- Full bathrooms: 1
- 1/2 bathrooms: 1
Primary bedroom
- Description: Built-in storage stays
- Features: Ceiling Fan(s), See Remarks, Plank Flooring
- Level: First
- Area: 101.01
- Dimensions: 11.1 x 9.1
Bedroom 2
- Features: Ceiling Fan(s), Plank Flooring
- Level: First
- Area: 101.92
- Dimensions: 10.4 x 9.8
Bedroom 3
- Features: Walk-Out Access, Carpet Flooring, Window Treatments, Walk-In Closet(s)
- Level: Lower
- Area: 148.05
- Dimensions: 14.1 x 10.5
Bathroom 2
- Features: Full Finished Half Bath, Tile Flooring
- Level: Lower
- Area: 36.6
- Dimensions: 6.1 x 6
Other
- Features: Walk-Out Access, Ceramic Tile Flooring, Recessed Lighting
- Level: Lower
- Area: 137.64
- Dimensions: 12.4 x 11.1
Dining room
- Features: Walk-Out Access, Plank Flooring
- Level: First
- Area: 149.85
- Dimensions: 13.5 x 11.1
Entry
- Description: French Doors lead to covered porch
- Features: Walk-Out Access, Private Entry, Entrance Foyer, See Remarks, Plank Flooring
- Level: First
- Area: 40.95
- Dimensions: 6.5 x 6.3
Kitchen
- Description: All kitchen appliances are included
- Features: Walk-Out Access, Wood Cabinets, See Remarks
- Level: First
- Area: 132.09
- Dimensions: 11.1 x 11.9
Laundry
- Features: Walk-Out Access, Utility Sink, Tile Flooring
- Level: Lower
- Area: 133.2
- Dimensions: 12 x 11.1
Living room
- Features: Walk-Out Access, Fireplace(s), Ceiling Fan(s), Plank Flooring
- Level: First
- Area: 196.85
- Dimensions: 15.5 x 12.7
Primary bath
- Features: Tub With Shower
- Level: First
- Area: 38.64
- Dimensions: 6.9 x 5.6
Heating
- Forced Air
Cooling
- Central Air
Appliances
- Included: Electric Cooktop, Dishwasher, Microwave, Refrigerator
- Laundry: Electric Dryer Hookup, Lower Level, Washer Hookup
Features
- Walk-In Closet(s), Storage, Entrance Foyer, Built-in Features, Ceiling Fan(s), Natural Woodwork, Recessed Lighting
- Doors: Multi Panel Doors
- Windows: Vinyl Frames
- Basement: Full
- Number of fireplaces: 1
- Fireplace features: Brick
Interior area
- Total structure area: 924
- Total interior livable area: 924 sqft
Property
Parking
- Parking features: Driveway, Off Street
- Has uncovered spaces: Yes
Features
- Levels: One
- Stories: 1
- Patio & porch: Covered, Deck, Porch
- Has view: Yes
- View description: Trees/Woods
Lot
- Size: 0.25 Acres
- Dimensions: 50 x 219 x 50 x 211
- Features: Level, Sloped Down
Details
- Parcel number: 0283011004.00
- Zoning description: Residential
Construction
Type & style
- Home type: SingleFamily
- Architectural style: Ranch
- Property subtype: Single Family Residence, Residential
Materials
- Vinyl Siding, Wood Siding
- Foundation: Block
- Roof: Shingle
Condition
- Existing Structure
- New construction: No
- Year built: 1940
Utilities & green energy
- Sewer: Public Sewer
- Water: Public
- Utilities for property: Natural Gas Available
Community & neighborhood
Security
- Security features: Smoke Detector(s)
Location
- Region: Fort Mitchell
Price history
| Date | Event | Price |
|---|---|---|
| 4/14/2025 | Sold | $249,900$270/sqft |
Source: | ||
| 3/7/2025 | Pending sale | $249,900$270/sqft |
Source: | ||
| 3/4/2025 | Listed for sale | $249,900-2%$270/sqft |
Source: | ||
| 3/3/2025 | Listing removed | $254,900$276/sqft |
Source: | ||
| 2/13/2025 | Price change | $254,900-0.8%$276/sqft |
Source: | ||
Public tax history
| Year | Property taxes | Tax assessment |
|---|---|---|
| 2022 | $511 +10% | $120,000 +14.8% |
| 2021 | $465 -76.6% | $104,500 |
| 2020 | $1,988 | $104,500 |
Find assessor info on the county website
Neighborhood: 41011
Nearby schools
GreatSchools rating
- 7/10Beechwood Elementary SchoolGrades: PK-6Distance: 0.5 mi
- 9/10Beechwood High SchoolGrades: 7-12Distance: 0.5 mi
Schools provided by the listing agent
- Elementary: Beechwood Elementary
- Middle: Beechwood High School
- High: Beechwood High
Source: NKMLS. This data may not be complete. We recommend contacting the local school district to confirm school assignments for this home.

Get pre-qualified for a loan
At Zillow Home Loans, we can pre-qualify you in as little as 5 minutes with no impact to your credit score.An equal housing lender. NMLS #10287.
